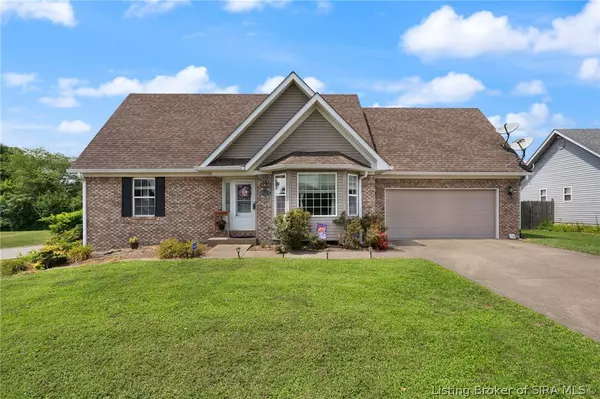For more information regarding the value of a property, please contact us for a free consultation.
2401 Kingsfield Street Jeffersonville, IN 47130
Want to know what your home might be worth? Contact us for a FREE valuation!

Our team is ready to help you sell your home for the highest possible price ASAP
Key Details
Sold Price $314,900
Property Type Single Family Home
Sub Type Residential
Listing Status Sold
Purchase Type For Sale
Square Footage 2,672 sqft
Price per Sqft $117
Subdivision Kingsfield
MLS Listing ID 202409447
Sold Date 09/05/24
Style One and One Half Story
Bedrooms 3
Full Baths 2
Half Baths 1
Abv Grd Liv Area 1,625
Year Built 2000
Annual Tax Amount $2,886
Lot Size 0.328 Acres
Acres 0.328
Property Description
Discover this beautiful 1.5 story home in Kingsfield subdivision! This home offers 3 spacious bedrooms and 2.5 baths. The main level features a tasteful master bedroom, providing convenience and privacy. The eat-in kitchen is perfect for family meals and entertaining. Venture downstairs to a finished basement that boasts a large family room, office space, an exercise room, AND a half bath! Step outside to your private oasis with an above-ground pool and wrap-around deck, perfect for summer gatherings! The fenced-in backyard includes a shed, perfect for storage and pool supplies. This home is a perfect blend of comfort and functionality, ideal for modern living!
Location
State IN
County Clark
Zoning Residential
Direction From I-65, take Veterans Parkway East, turn left on Hamburg Pike, then take first right on Kingsfield, follow Kingsfield to house on the left.
Rooms
Basement Finished, Sump Pump
Interior
Interior Features Ceiling Fan(s), Eat-in Kitchen, Home Office, Main Level Primary, Utility Room, Walk- In Closet(s)
Heating Forced Air
Cooling Central Air
Fireplace No
Appliance Dryer, Dishwasher, Disposal, Microwave, Oven, Range, Refrigerator, Washer
Laundry Laundry Closet, Main Level
Exterior
Exterior Feature Deck, Paved Driveway
Parking Features Attached, Garage Faces Front, Garage, Garage Door Opener
Garage Spaces 2.0
Garage Description 2.0
Pool Above Ground, Pool
Water Access Desc Connected,Public
Street Surface Paved
Porch Deck
Building
Lot Description Corner Lot
Entry Level One and One Half
Foundation Poured
Sewer Public Sewer
Water Connected, Public
Architectural Style One and One Half Story
Level or Stories One and One Half
Additional Building Shed(s)
New Construction No
Others
Tax ID 1021034000001000009
Acceptable Financing Cash, Conventional, FHA, VA Loan
Listing Terms Cash, Conventional, FHA, VA Loan
Financing FHA
Read Less
Bought with Ward Realty Services




