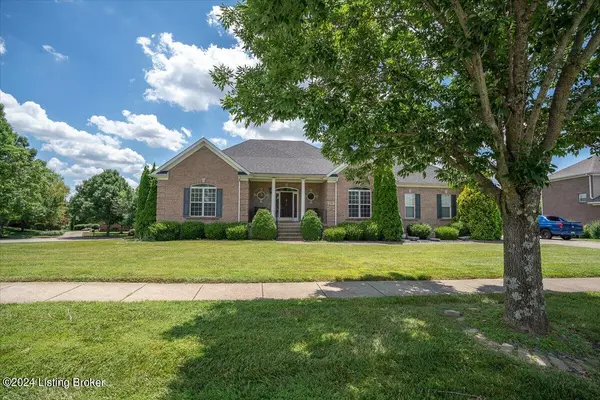For more information regarding the value of a property, please contact us for a free consultation.
6701 Westwind WAY Crestwood, KY 40014
Want to know what your home might be worth? Contact us for a FREE valuation!

Our team is ready to help you sell your home for the highest possible price ASAP
Key Details
Sold Price $605,000
Property Type Single Family Home
Sub Type Single Family Residence
Listing Status Sold
Purchase Type For Sale
Square Footage 4,397 sqft
Price per Sqft $137
Subdivision Arbor Ridge
MLS Listing ID 1664456
Sold Date 08/30/24
Style Ranch
Bedrooms 4
Full Baths 3
HOA Fees $470
HOA Y/N Yes
Abv Grd Liv Area 2,414
Originating Board Metro Search (Greater Louisville Association of REALTORS®)
Year Built 2004
Lot Size 0.410 Acres
Acres 0.41
Property Description
Do not miss this custom, split floor plan, brick ranch on a corner lot in desirable Crestwood. This home features gleaming hardwood floors in all the common areas of the 1st floor, custom built-ins throughout, there are too many features to list - this home has the perfect indoor and outdoor spaces for entertaining and is a must see! There is a dedicated foyer, the dining room includes wainscotting and built in buffet with cabinets. An ample sized living room features vaulted ceilings, fireplace, built-ins and skylights with access to the covered back deck.
The kitchen has beautiful wood cabinets, a large eating area, seating at the counter, wall oven and a separate serving area with wine fridge. The primary en-suite is spacious with tray ceilings, jetted tub, shower, separate his and her counters and walk-in closet. A laundry room, two additional bedrooms and a Jack and Jill bath complete the first floor. The lower level includes a lot of natural light and access to the covered patio with hot tub, traditional patio and a fire pit area. The family room has a second fireplace, built ins, pool table and large wet bar with seating. This basement also features a large tiered theatre room, a fourth bedroom with full bath, and a den/office.
Location
State KY
County Oldham
Direction Hwy 329 to Arbor Ridge Drive, left on Arbor Ridge Way, left onto street. OR Veterans Memorial Pkwy to Street
Rooms
Basement Walkout Finished
Interior
Heating Forced Air, Natural Gas
Cooling Central Air
Fireplaces Number 2
Fireplace Yes
Exterior
Exterior Feature Hot Tub
Parking Features Attached, Entry Side
Garage Spaces 2.0
Fence None
View Y/N No
Roof Type Shingle
Porch Deck, Patio, Porch
Garage Yes
Building
Lot Description Cul-De-Sac, Sidewalk, Cleared
Story 1
Foundation Poured Concrete
Sewer Public Sewer
Water Public
Architectural Style Ranch
Structure Type Wood Frame,Brick Veneer
Schools
School District Oldham
Read Less

Copyright 2025 Metro Search, Inc.




