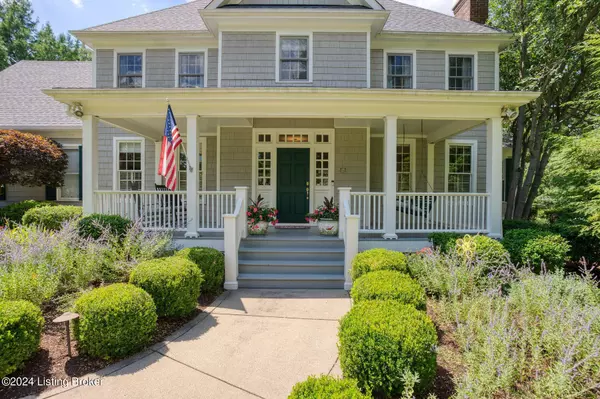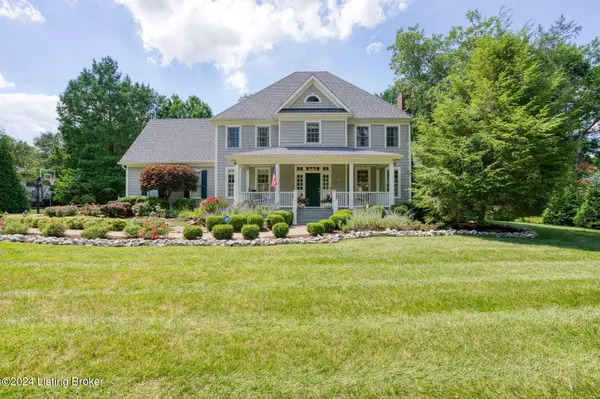For more information regarding the value of a property, please contact us for a free consultation.
6806 Windham Pkwy Prospect, KY 40059
Want to know what your home might be worth? Contact us for a FREE valuation!

Our team is ready to help you sell your home for the highest possible price ASAP
Key Details
Sold Price $905,100
Property Type Single Family Home
Sub Type Single Family Residence
Listing Status Sold
Purchase Type For Sale
Square Footage 4,625 sqft
Price per Sqft $195
Subdivision Sutherland
MLS Listing ID 1664701
Sold Date 08/30/24
Style Traditional
Bedrooms 5
Full Baths 4
Half Baths 1
HOA Fees $1,500
HOA Y/N Yes
Abv Grd Liv Area 3,525
Originating Board Metro Search (Greater Louisville Association of REALTORS®)
Year Built 1991
Lot Size 0.770 Acres
Acres 0.77
Property Description
If location, privacy and setting are high on your list, you'll absolutely fall in love with this stunning .77- acre property. Undoubtedly, this is one of the best, if not THE best lot in the sought-after neighborhood of Sutherland. With a manicured lawn, mature trees and gorgeous plantings, this is an oasis for adults and children alike. Your family will enjoy the luxury of having the Sutherland pool, playground, tennis and pickleball courts next door. The indoor spaces of this home are as refreshing as the outdoor ones. The charming front porch welcomes all and embraces the comfortable lifestyle of this custom built Southern Living beauty. Step inside, to find arched doorways, transformed windows and a timeless floor plan. Included on the first floor are an office, living room, 18.5" x 30" family room, wet bar, eat-in kitchen, laundry room, and powder room. The kitchen's group of windows captures stunning views of the backyard. Seldom offered are five, generously- sized bedrooms on the second floor. The remodeled Primary Bedroom with its specially- made feature wall and its totally renovated bath are the stars on this level. Two of the other bedrooms share a hall bath while the remaining bedrooms at the end of the hall are linked with a Jack and Jill bath. Venture down to the finished lower level with its wide, open space that could be used as a second family room or playroom. An additional bonus room, with an attached full bath, is perfect to utilize for exercising. The living space continues on the extra-large screened-in porch. Paddle fans keep the space cool. Recessed lighting and a skylight illuminate the area. Allow your gathering to overflow onto the double- tiered paver patio. Huddle around the cozy firepit and take in the beautiful surroundings. Watch your children as they make memories by playing on the swing set, trampoline, or in the sandbox. The incomparable listing has so much to offer; you may never want to leave. Make an appointment to see it soon. Along with all the fine features, the current owner made many improvements; Installed new roof (2024), extended family room, added wet bar, remodeled the primary bedroom and renovated its bath, installed engineered hardwood in the lower level, constructed screened-in porch, replaced HVAC, added paver patios and put in stainless steel appliances. There is an irrigation system throughout the yard as well as in the flower beds. Please view the detailed list of all the upgrades in the document section of this listing.
Location
State KY
County Jefferson
Direction US Hwy 42. Next left after River Road into Sutherland's entrance on Greenmere. Turn left at stop sign on Windham. Property will be on the right just past the clubhouse grounds.
Rooms
Basement Partially Finished, Unfinished
Interior
Heating Forced Air, Natural Gas
Cooling Central Air, Heat Pump
Fireplaces Number 1
Fireplace Yes
Exterior
Exterior Feature Tennis Court
Parking Features Attached, Entry Side
Garage Spaces 2.0
Fence Electric
View Y/N No
Roof Type Shingle
Porch Screened Porch, Patio, Porch
Garage Yes
Building
Lot Description Covt/Restr, Sidewalk, See Remarks, Level
Story 2
Foundation Crawl Space, Poured Concrete
Sewer Public Sewer
Water Public
Architectural Style Traditional
Structure Type Wood Frame
Read Less

Copyright 2025 Metro Search, Inc.




