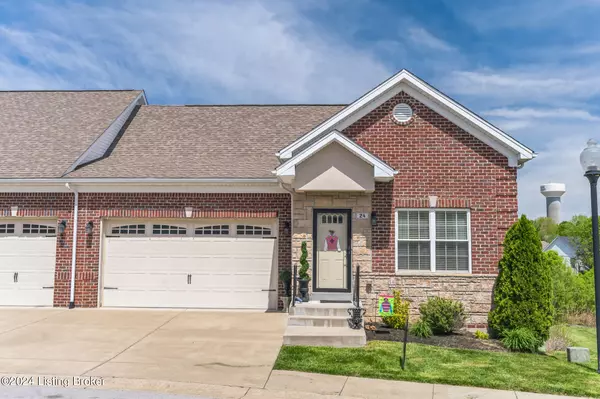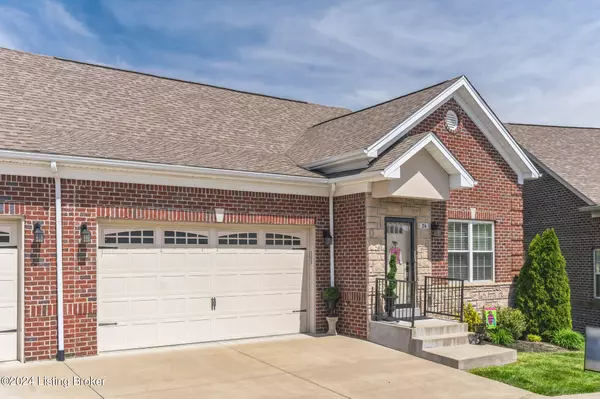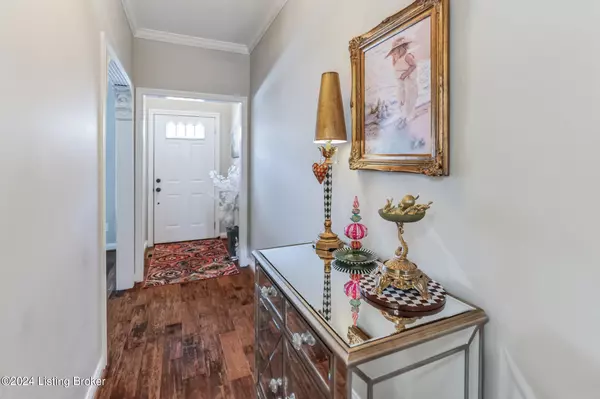For more information regarding the value of a property, please contact us for a free consultation.
24 Pheasant Glen Ct Shelbyville, KY 40065
Want to know what your home might be worth? Contact us for a FREE valuation!

Our team is ready to help you sell your home for the highest possible price ASAP
Key Details
Sold Price $356,900
Property Type Condo
Sub Type Condominium
Listing Status Sold
Purchase Type For Sale
Square Footage 2,408 sqft
Price per Sqft $148
Subdivision Pheasant Glen
MLS Listing ID 1658977
Sold Date 08/21/24
Bedrooms 2
Full Baths 2
Half Baths 1
HOA Y/N Yes
Abv Grd Liv Area 1,408
Originating Board Metro Search (Greater Louisville Association of REALTORS®)
Year Built 2016
Property Description
These Pheasant Glen condos are seldom available and conveniently located within walking distance to Shelbyville Country Club & Golf Course, the Family Activity Center, schools and only minutes to the By-pass & I-64. All brick and stone has just over 2400 sq ft, 2 car attached garage and an end unit so more light and makes it feel open! With a unique floor plan that includes a walkout finished basement, 2 Bedrooms and 2.5 Baths with ceramic and hardwood flooring, tray ceiling in Primary Bedroom and cultured marble vanities and an abundance of closet space on main level & lower level. A cozy gas fireplace separates the Family Room and Sunroom. A Dining Room, Guest Bath along with beautiful galley Kitchen with granite countertops and stainless appliances complete the 1st floor. The finished walkout has a large Family Room, 2nd bedroom and full bath along with 2 large storage areas. A must see as soon as possible!!
Location
State KY
County Shelby
Direction North on Hwy 55/Freedoms Way. 1.4 miles turn right on Harrington Mill. .60 miles continue straight onto Brassfield Blvd, 400 ft turn left onto Pheasant Glen Dr. Destination is on the left.
Rooms
Basement Walkout Finished
Interior
Heating Forced Air, Natural Gas
Cooling Central Air
Fireplaces Number 1
Fireplace Yes
Exterior
Exterior Feature Patio
Parking Features Attached, Entry Front
Garage Spaces 2.0
Fence None
View Y/N No
Roof Type Shingle
Garage Yes
Building
Lot Description Covt/Restr, Sidewalk, Cleared, DeadEnd, Irregular, Level
Story 1
Foundation Poured Concrete
Structure Type Brk/Ven,Stone,Vinyl Siding
Read Less

Copyright 2025 Metro Search, Inc.




