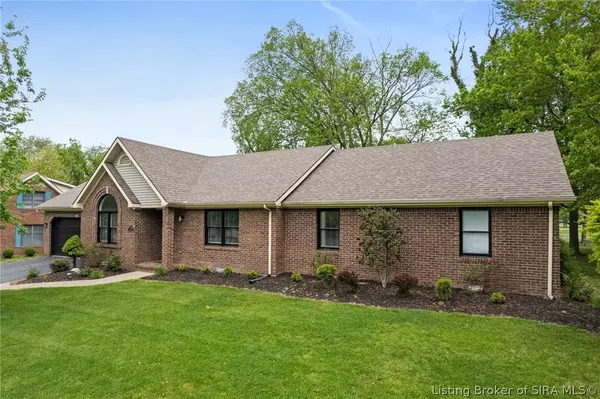For more information regarding the value of a property, please contact us for a free consultation.
122 Cherry Trace DR Madison, IN 47250
Want to know what your home might be worth? Contact us for a FREE valuation!

Our team is ready to help you sell your home for the highest possible price ASAP
Key Details
Sold Price $290,000
Property Type Single Family Home
Sub Type Residential
Listing Status Sold
Purchase Type For Sale
Square Footage 1,650 sqft
Price per Sqft $175
Subdivision Cherry Trace
MLS Listing ID 202407551
Sold Date 08/20/24
Style One Story
Bedrooms 4
Full Baths 2
Construction Status Resale
Abv Grd Liv Area 1,650
Year Built 1990
Annual Tax Amount $1,910
Lot Size 0.373 Acres
Acres 0.373
Property Description
Welcome Home! Don't miss your opportunity to own a charming ranch home with many updates in the desirable Cherry Trace neighborhood. This home offers an open floor plan with an enormous kitchen adjoining a formal dining space, a large island overlooking the living room with high vaulted ceilings, and quick access to a large walk-in pantry on one side, and an outdoor patio just through the new sliding glass doors on the other side. Kitchen features also include newly refinished wood cabinets, granite countertops, new butcher block island, stainless steel appliances, and a classic white subway backsplash! The master suite is also newly renovated with a new tub/shower combination finished with custom tile work and granite countertop ledges, a truly grand rainfall shower head and wand, fresh paint on the walls, a new double vanity, and new tech upgrades with a bluetooth, color-changing vent fan and a state-of-the-art vanity mirror with several different LED options for you to choose from. Perfect location as it sits in the back of Cherry Trace, just before the cul-de-sac. Close to Madison schools, shopping and restaurants, Sunrise Golf Course, and just a short drive to Historic Downtown Madison. See it while you can!
Location
State IN
County Jefferson_ I N
Area Hilltop
Zoning Residential
Direction From Michigan Road, turn onto Cherry Trace Dr. Home is near the end of the street on the right.
Interior
Interior Features Breakfast Bar, Ceiling Fan(s), Eat-in Kitchen, Home Office, Bath in Primary Bedroom, Main Level Primary, Mud Room, Utility Room, Vaulted Ceiling(s), Walk- In Closet(s)
Heating Heat Pump
Cooling Central Air
Fireplace No
Window Features Thermal Windows
Appliance Dryer, Dishwasher, Disposal, Microwave, Oven, Range, Refrigerator, Washer
Laundry Main Level, Laundry Room
Exterior
Exterior Feature Deck, Landscaping, Paved Driveway, Porch
Parking Features Attached, Garage
Garage Spaces 2.0
Garage Description 2.0
Water Access Desc Connected,Public
Roof Type Shingle
Street Surface Paved
Porch Deck, Porch
Building
Lot Description Cul- De- Sac
Entry Level One
Foundation Block
Sewer Public Sewer
Water Connected, Public
Architectural Style One Story
Level or Stories One
Additional Building Gazebo
New Construction No
Construction Status Resale
Others
Tax ID 390827441010000007
Acceptable Financing Cash, Conventional, Contract, FHA, USDA Loan, VA Loan
Listing Terms Cash, Conventional, Contract, FHA, USDA Loan, VA Loan
Financing Cash
Read Less
Bought with Real Estate Inc




