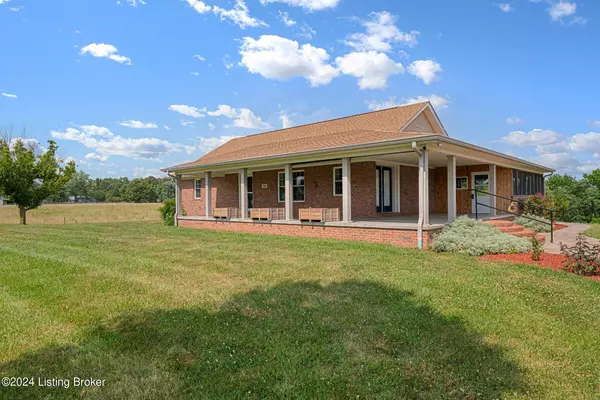For more information regarding the value of a property, please contact us for a free consultation.
2906 Duff Rd Leitchfield, KY 42754
Want to know what your home might be worth? Contact us for a FREE valuation!

Our team is ready to help you sell your home for the highest possible price ASAP
Key Details
Sold Price $440,000
Property Type Single Family Home
Sub Type Single Family Residence
Listing Status Sold
Purchase Type For Sale
Square Footage 3,156 sqft
Price per Sqft $139
MLS Listing ID 1665579
Sold Date 08/16/24
Bedrooms 2
Full Baths 3
HOA Y/N No
Abv Grd Liv Area 1,853
Originating Board Metro Search (Greater Louisville Association of REALTORS®)
Year Built 2011
Lot Size 2.450 Acres
Acres 2.45
Property Description
Stunning Home on 2.45 Acres near Leitchfield
Nestled within 10 minutes of Leitchfield, this property offers easy access to Fox Cliff and Indian Valley boat ramps on Rough River, just 5 minutes away, and is a mere 20 minutes from the State Dock on Rough River.
Built with insulated concrete formed (ICF) walls, this home boasts superior protection and efficiency. The benefits of ICF construction include disaster resistance, stronger walls, resistance to mold, rot, mildew, and insects, sound blocking capabilities, and cost savings over time.
The home features 1,853 sq. ft. of living space on the main level and 1,303 sq. ft. of living space in the basement. Additionally, there is 515 sq. ft. of unfinished space, perfect for an office or any other need. Home has two bedrooms and two baths on main floor. Kitchen, living room, and dining room is an open area.
The primary bedroom is located on the first level and includes two large closets. The primary bathroom features a large, walk-in tiled shower and tiled floors. The guest bathroom includes an extra-large tub. The kitchen is equipped with custom-made cabinets, granite countertops, a walk-in pantry, and included is the washer and dryer. Beautiful tile flooring and all appliances remain. The large den includes a gas fireplace and hardwood floors throughout. There is also a screened-in porch for relaxing outdoors and watching all the deer and wildlife.
Outdoor features include an outdoor wood-burning furnace, a large shed with one bay featuring a garage door and another with a man door, ideal for storing toys, a chicken coop, and a small greenhouse. A small orchard adds to the charm of the property. The blacktop driveway ensures easy maintenance.
This home combines modern efficiency with rural tranquility, making it an ideal choice for those seeking comfort and convenience in a serene setting. Give me a call or text for your private showing!
Location
State KY
County Grayson
Direction On Western Ky Parkway coming from Elizabethtown take Exit 107 Leitchfield, Ky. Turn right and follow signs to Hwy 54. Go approximately 6 miles and turn right onto 631. Go approximately 2 3/4 miles. Property will be on the right.
Rooms
Basement Partially Finished
Interior
Heating Electric, Forced Air, Natural Gas, Other
Cooling Central Air
Fireplaces Number 1
Fireplace Yes
Exterior
Exterior Feature Out Buildings, Screened in Porch, Porch
Parking Features Detached, Entry Side, Driveway
Garage Spaces 1.0
Fence None
View Y/N No
Roof Type Shingle
Garage Yes
Building
Lot Description Sidewalk, Cleared, Irregular, Level
Story 1
Foundation Poured Concrete
Structure Type Other/NA
Schools
School District Grayson
Read Less

Copyright 2025 Metro Search, Inc.




