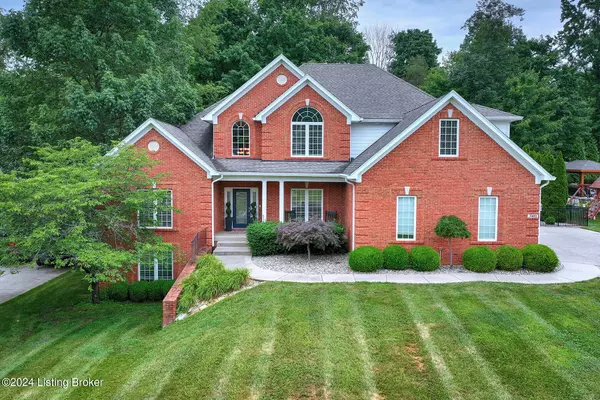For more information regarding the value of a property, please contact us for a free consultation.
7409 Turner Ridge Rd Crestwood, KY 40014
Want to know what your home might be worth? Contact us for a FREE valuation!

Our team is ready to help you sell your home for the highest possible price ASAP
Key Details
Sold Price $870,000
Property Type Single Family Home
Sub Type Single Family Residence
Listing Status Sold
Purchase Type For Sale
Square Footage 5,521 sqft
Price per Sqft $157
Subdivision Briar Hill Estates
MLS Listing ID 1664526
Sold Date 08/15/24
Bedrooms 5
Full Baths 4
Half Baths 1
HOA Fees $150
HOA Y/N Yes
Abv Grd Liv Area 3,559
Originating Board Metro Search (Greater Louisville Association of REALTORS®)
Year Built 2008
Lot Size 0.460 Acres
Acres 0.46
Property Description
Nestled in a tranquil neighborhood, this expansive 5-bedroom, 4.5-bathroom home exudes luxury and comfort. Approaching the property, a spacious three-car garage and meticulously landscaped front yard set the tone for the impressive interior within.
Inside, new flooring throughout the first floor creates a seamless flow from room to room, enhancing both the aesthetic appeal and functionality of the open layout. The chef's kitchen features stainless steel appliances, granite countertops, and abundant cabinet space, complemented by a charming breakfast nook with views of the backyard. A welcoming living room with a fireplace and formal dining room with a chandelier provide elegant spaces for relaxation and entertaining. The first-floor primary en suite bedroom offers a private retreat with a spacious layout, walk-in closet, and a bathroom boasting dual vanities, a soaking tub, and a separate shower. Upstairs, three generously sized bedrooms, each featuring plush new carpeting and access to either a shared Jack and Jill bathroom or exclusive en suite facilities, ensure comfort and privacy for all residents. The lower level features a fully finished basement with a private bedroom with an en suite bathroom ideal for guests. There is also an office in the basement.
Outside, a screened-in porch and spacious deck offer delightful spots for outdoor dining and lounging. The backyard oasis includes an in-ground heated pool, providing a serene retreat for year-round enjoyment. Additional updates such as new HVAC systems and a furnace ensure comfort and efficiency throughout the home. With its blend of modern amenities, thoughtful design, and serene outdoor spaces, this home offers a rare opportunity to live in luxury while enjoying the comforts of a true sanctuary.
Location
State KY
County Oldham
Direction Hwy 22 to Briar Hill Pkwy., right on E. Orchard Grass, right on Turner Ridge Rd.
Rooms
Basement Finished
Interior
Heating Forced Air, Natural Gas
Cooling Central Air
Fireplaces Number 1
Fireplace Yes
Exterior
Parking Features Attached, Entry Side
Garage Spaces 3.0
Fence Full
Pool In Ground
View Y/N No
Roof Type Shingle
Porch Screened Porch
Garage Yes
Building
Lot Description Cul-De-Sac, Level
Story 2
Foundation Poured Concrete
Sewer Public Sewer
Water Public
Structure Type Brick Veneer
Schools
School District Oldham
Read Less

Copyright 2025 Metro Search, Inc.




