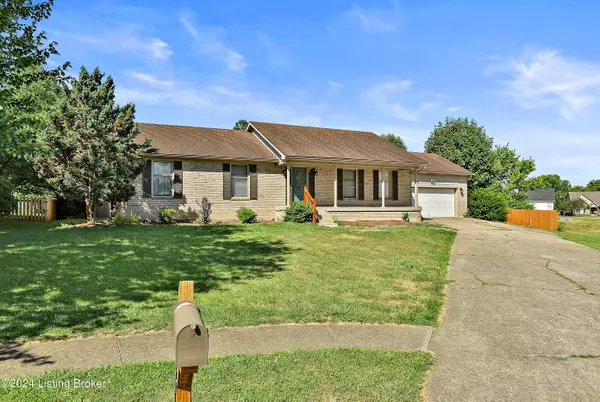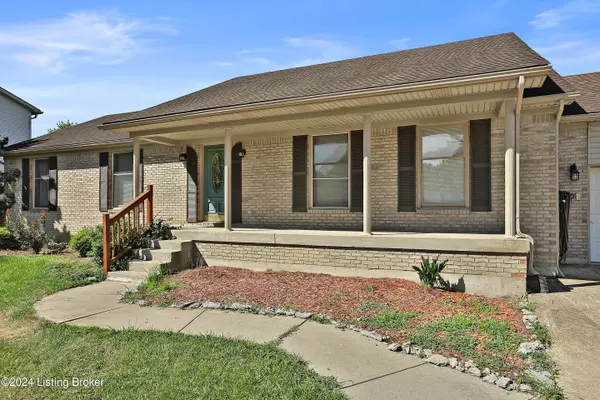For more information regarding the value of a property, please contact us for a free consultation.
41 Bald Mountain Cir Shelbyville, KY 40065
Want to know what your home might be worth? Contact us for a FREE valuation!

Our team is ready to help you sell your home for the highest possible price ASAP
Key Details
Sold Price $325,000
Property Type Single Family Home
Sub Type Single Family Residence
Listing Status Sold
Purchase Type For Sale
Square Footage 2,595 sqft
Price per Sqft $125
Subdivision Highpoint Village
MLS Listing ID 1664896
Sold Date 08/05/24
Bedrooms 3
Full Baths 2
Half Baths 1
HOA Fees $130
HOA Y/N Yes
Abv Grd Liv Area 1,595
Originating Board Metro Search (Greater Louisville Association of REALTORS®)
Year Built 1999
Lot Size 10,890 Sqft
Acres 0.25
Property Description
Nestled in a serene cul-de-sac in Shelbyville, KY, this charming 3-bedroom, 2.5-bathroom home offers spacious living across 2,500 sq ft. The inviting floor plan features a bright and airy atmosphere, complemented by large windows that bathe the interiors in natural light. A modern kitchen awaits, equipped with sleek appliances and ample storage, perfect for culinary enthusiasts.
On the main floor, the generous primary suite boasts a private sanctuary with a spa-like ensuite bathroom and a sizable walk-in closet. Two additional bedrooms provide flexibility for guests or a home office. Outside, a lush backyard oasis awaits, ideal for relaxation or entertaining. There is also a room in the basement that can be used as a 4th bedroom. the basement also has an extra living room. comfort and convenience in a sought-after neighborhood. Don't miss the opportunity to make this Shelbyville gem your own!
Location
State KY
County Shelby
Direction Hwy 55 to Summitt, right on Bald Mountain Circle.
Rooms
Basement Finished
Interior
Heating Electric, Natural Gas
Cooling Central Air
Fireplaces Number 1
Fireplace Yes
Exterior
Exterior Feature Porch, Deck
Parking Features Attached, Driveway
Garage Spaces 2.0
Fence Privacy, Full
View Y/N No
Roof Type Shingle
Garage Yes
Building
Story 1
Foundation Poured Concrete
Structure Type Wood Frame,Brick,Vinyl Siding
Read Less

Copyright 2025 Metro Search, Inc.




