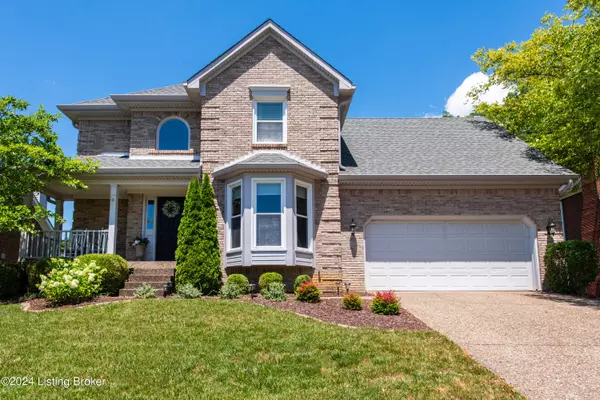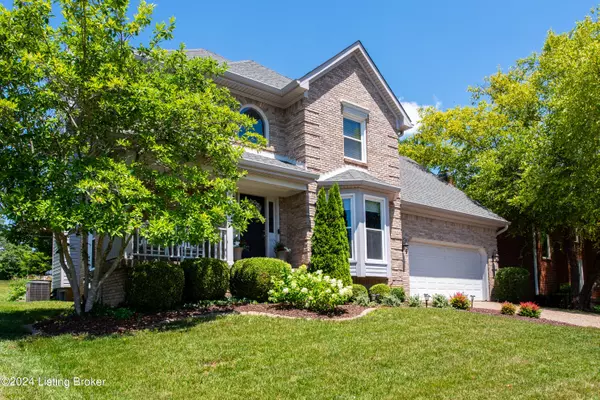For more information regarding the value of a property, please contact us for a free consultation.
4422 Saratoga Hill Rd Louisville, KY 40299
Want to know what your home might be worth? Contact us for a FREE valuation!

Our team is ready to help you sell your home for the highest possible price ASAP
Key Details
Sold Price $425,000
Property Type Single Family Home
Sub Type Single Family Residence
Listing Status Sold
Purchase Type For Sale
Square Footage 2,341 sqft
Price per Sqft $181
Subdivision Saratoga Woods
MLS Listing ID 1664408
Sold Date 08/12/24
Bedrooms 3
Full Baths 2
Half Baths 1
HOA Fees $775
HOA Y/N Yes
Abv Grd Liv Area 1,941
Originating Board Metro Search (Greater Louisville Association of REALTORS®)
Year Built 1994
Lot Size 10,018 Sqft
Acres 0.23
Property Description
Charming home in the desirable Saratoga Woods! This home has so much to offer; the updates, the floorplan and the location. As you enter the home you are welcomed into a foyer area that opens to the dining room and the lovely staircase. The dining room offers plenty of space and versatility; it is currently being used as the playroom, which is the perfect spot for kids! The kitchen has plenty of cabinet space and updated counter tops to complete the look. The eat in kitchen area is surrounded by large windows which offer plenty of natural light. In the family room you will find plenty of space and a beautiful fireplace as the focal point of the room. Finishing off the first floor is the half bathroom and laundry room. Off the family room is a good-sized deck, made of composite decking. Upstairs you will find two bedrooms, full bathroom, and the primary suite. The primary room is spacious and has a bonus room that could be used for an office, a large closet, or flex space! The possibilities are endless. The basement has the perfect finished space for an additional living area, great for movie nights or entertaining. Schedule your showing today to see this Saratoga Woods charmer!
Location
State KY
County Jefferson
Direction Gene Snyder to Taylorsville Rd to Chenoweth Run to Street
Rooms
Basement Partially Finished
Interior
Heating Natural Gas
Cooling Central Air
Fireplaces Number 1
Fireplace Yes
Exterior
Exterior Feature Porch, Deck
Parking Features Attached
Garage Spaces 2.0
Fence None
View Y/N No
Roof Type Shingle
Garage Yes
Building
Story 2
Foundation Poured Concrete
Structure Type Brk/Ven,Vinyl Siding
Read Less

Copyright 2025 Metro Search, Inc.




