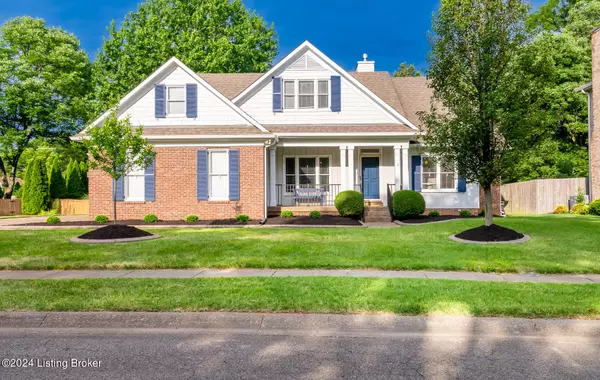For more information regarding the value of a property, please contact us for a free consultation.
9210 Felsmere Cir Louisville, KY 40241
Want to know what your home might be worth? Contact us for a FREE valuation!

Our team is ready to help you sell your home for the highest possible price ASAP
Key Details
Sold Price $600,000
Property Type Single Family Home
Sub Type Single Family Residence
Listing Status Sold
Purchase Type For Sale
Square Footage 3,027 sqft
Price per Sqft $198
Subdivision Springhurst
MLS Listing ID 1663861
Sold Date 08/06/24
Bedrooms 4
Full Baths 3
HOA Fees $1,380
HOA Y/N Yes
Abv Grd Liv Area 3,027
Originating Board Metro Search (Greater Louisville Association of REALTORS®)
Year Built 1994
Lot Size 0.350 Acres
Acres 0.35
Property Description
**First showings to occur at open house on Saturday, 6.22 from 2:00-4:00 PM.**
Welcome to this 4 bed, 3 full bath, ranch home in the highly coveted SPRINGHURST area. With a FIRST FLOOR primary bedroom and FIRST floor laundry, this home has it all. Upon entrance, you are greeted by the sundrenched and open concept living area, looking out onto the private outdoor space.
The eat in kitchen has been beautifully updated with marble countertops and high end stainless steel appliances, with a gas stove. *Kitchen appliances are to remain.* The cheerful living room is ideal for gathering around the updated gas log fireplace. (The new flues extend down to the basement, for tons of untapped equity). The bonus space in the living area is perfect for additional seating, or an office area. The primary bedroom is an owners retreat, with a tray ceiling and a private entrance to the back outdoor space, 2 large walk in closets, a huge en suite bathroom with a garden tub and walk in shower, his and her vanities and a private toilet closet.
On the opposite end of the home, there is another large first floor en suite. An additional guest bath on the first floor and another guest bedroom allows plenty of space for guests.
Upstairs, you'll find the enormous fourth bedroom, large enough for a separate living and workout area. The spacious unfinished basement offers tall ceilings, a cedar closet & quality shelving (to remain).
Just off the kitchen is the conveniently located laundry area and the 2 car, attached garage. The garage is extremely well kept.
The inviting backyard space allows for multiple grilling and seating areas, along with the back porch, as well as a built in firepit with surrounding patio.
Current owners have completed the following improvements to the home: all new exterior paint (including shutters), carpet replacement, added front and back porch railings, updated the fireplace with ceramic tile, added new gas logs as well as replacing the flues, all new landscaping, replaced the garage stairs, recent replacement of the Whirlpool refrigerator, and more.
Seller's preferred lender is offering a $4,000 buyer credit at closing.
Location
State KY
County Jefferson
Direction Hurstbourne North to entrance of THE VILLAGE OF FELSMERE, bear left to Felsmere Circle to Residence, on L.
Rooms
Basement Unfinished
Interior
Heating Forced Air, Natural Gas
Cooling Central Air
Fireplaces Number 1
Fireplace Yes
Exterior
Exterior Feature Tennis Court, Patio, Porch
Parking Features Entry Side, Driveway
Garage Spaces 2.0
Fence Wood
View Y/N No
Roof Type Shingle
Garage Yes
Building
Lot Description Covt/Restr, Sidewalk, Level
Story 1
Foundation Poured Concrete
Structure Type Brk/Ven
Schools
School District Jefferson
Read Less

Copyright 2025 Metro Search, Inc.




