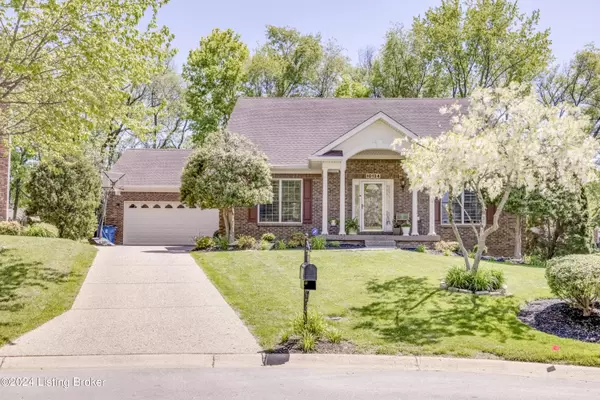For more information regarding the value of a property, please contact us for a free consultation.
10124 Ivybridge Cir Louisville, KY 40241
Want to know what your home might be worth? Contact us for a FREE valuation!

Our team is ready to help you sell your home for the highest possible price ASAP
Key Details
Sold Price $500,000
Property Type Single Family Home
Sub Type Single Family Residence
Listing Status Sold
Purchase Type For Sale
Square Footage 3,977 sqft
Price per Sqft $125
Subdivision Springhurst
MLS Listing ID 1659448
Sold Date 07/31/24
Style Traditional
Bedrooms 4
Full Baths 3
Half Baths 1
HOA Fees $1,224
HOA Y/N Yes
Abv Grd Liv Area 2,423
Originating Board Metro Search (Greater Louisville Association of REALTORS®)
Year Built 1998
Lot Size 0.280 Acres
Acres 0.28
Property Description
ATTRACTIVE PRICE POINT! PRICE REDUCED Great home in Springhurst location! EXTENSIVELY REMODELLED by current owners.
This spacious and move-in-ready house boasts a fantastic floor plan, extensive built-ins, and high-end finishes. The kitchen features granite countertops, a bay window, and a pantry. The huge master bedroom has built-in shelving and a bay window, while the family room showcases beautiful built-in bookcases.
Key features -Prime location on a quiet cul-de-sac, Granite countertops and stainless steel appliances, Master bath with ceramic tile flooring and double vanity sink, Large living room, office room and formal dining room, Finished basement with a library, bar, bedroom, and a full bathroom with entertainment space, kids rooms with walk-in closets, Bonus Storage Room, Gorgeous backyard with a pergola and patio.
Basement has a walk up access to garage. Gutter screens, silent garage door opener, Dual HVAC system, and irrigation system.
If you have a furry friend at home, you will be delighted to know that an electric fence is already in place. Minutes from shopping, entertainment, expressways, hospitals, and restaurants!
Location
State KY
County Jefferson
Direction Hurstbourne Parkway or Springhurst Drive to White Blossom to Buttonbush Glen, then right on Ivybridge to the end of the cul-de-sac.
Rooms
Basement Finished
Interior
Heating Forced Air, Natural Gas
Cooling Central Air
Fireplaces Number 1
Fireplace Yes
Exterior
Parking Features Attached, Entry Front
Garage Spaces 2.0
Fence None
Waterfront Description Lake Front
View Y/N No
Roof Type Shingle
Garage Yes
Building
Lot Description Cul-De-Sac, DeadEnd
Story 2
Foundation Poured Concrete
Sewer Public Sewer
Water Public
Architectural Style Traditional
Structure Type Brick
Schools
School District Jefferson
Read Less

Copyright 2025 Metro Search, Inc.




