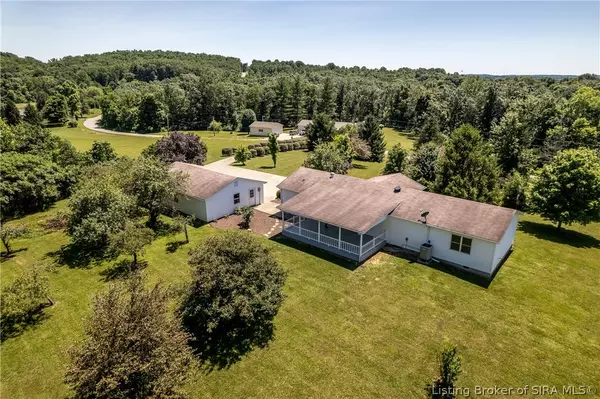For more information regarding the value of a property, please contact us for a free consultation.
2830 N Red Hill Rd Taswell, IN 47175
Want to know what your home might be worth? Contact us for a FREE valuation!

Our team is ready to help you sell your home for the highest possible price ASAP
Key Details
Sold Price $307,500
Property Type Single Family Home
Sub Type Residential
Listing Status Sold
Purchase Type For Sale
Square Footage 1,680 sqft
Price per Sqft $183
MLS Listing ID 202408603
Sold Date 07/25/24
Style One Story
Bedrooms 3
Full Baths 2
Half Baths 1
Abv Grd Liv Area 1,680
Year Built 1995
Annual Tax Amount $3,764
Lot Size 12.000 Acres
Acres 12.0
Property Description
Look no further for tranquil living, this 12 acres offers you your own slice of secluded heaven, only minutes to Patoka Lake. The expansive covered back deck provides the best views for your morning coffee, overlooking the grounds and wildlife galore. This 3 BR/2+BA home has an open floor plan with completely renovated kitchen featuring granite, backsplash, all appliances, pantry, and enormous island workstation w/ breakfast bar that opens to the large formal dining room. Oversized living area has access to both the front covered porch and rear covered deck.
All 3 bedrooms have easy access to the full hall bath. Lots of closet space, walk in closets. The second bath is great for guests with a standup shower, 2 storage closets and single bowl vessels sink w/ granite top. The main bedroom/bath area is grossly oversized at 15 X 24. This room can easily be modified in setup to fit your needs. Full laundry room makes clean up a cinch w/exit out near the 26X36 (3) car detached garage which is complete with concrete floor, R-13 insulation, water access, 220 & a partially finished rec room. Above ground pool, fenced garden area, full concrete drive, new stainless fridge being delivered (6/21). It has been meticulously maintained with updated flooring, kitchen, baths, lighting and a fresh coat of paint making it move in ready! This parcel can be split, see MLS# 202408605 and MLS# 202408606
The current owner has 0 tax deductions resulting in a higher tax bill
Location
State IN
County Crawford
Zoning Agri/ Residential
Direction State Road 64 to North on Highfill Chapel Rd. Left on Jerico, right on Redhill, home on right. OR North on Brownstown, left on Jerico, right on Red Hill.
Rooms
Basement Crawl Space
Interior
Interior Features Breakfast Bar, Ceiling Fan(s), Separate/ Formal Dining Room, Eat-in Kitchen, Jetted Tub, Kitchen Island, Main Level Primary, Mud Room, Open Floorplan, Pantry, Split Bedrooms, Utility Room, Walk- In Closet(s)
Heating Forced Air
Cooling Central Air
Fireplaces Type None
Fireplace No
Appliance Dishwasher, Microwave, Oven, Range, Refrigerator
Laundry Main Level, Laundry Room
Exterior
Exterior Feature Deck, Landscaping, Paved Driveway, Porch
Parking Features Detached, Garage Faces Front, Garage, Garage Door Opener
Garage Spaces 3.0
Garage Description 3.0
Pool Above Ground, Pool
View Y/N Yes
Water Access Desc Connected,Public
View Park/ Greenbelt, Panoramic, Scenic
Roof Type Shingle
Street Surface Paved
Porch Covered, Deck, Porch
Building
Lot Description Split Possible, Wooded
Entry Level One
Foundation Block, Crawlspace
Sewer Septic Tank
Water Connected, Public
Architectural Style One Story
Level or Stories One
Additional Building Garage(s)
New Construction No
Others
Tax ID 130606205001000009
Acceptable Financing Conventional, FHA, VA Loan
Listing Terms Conventional, FHA, VA Loan
Financing Cash
Read Less
Bought with Lopp Real Estate Brokers




