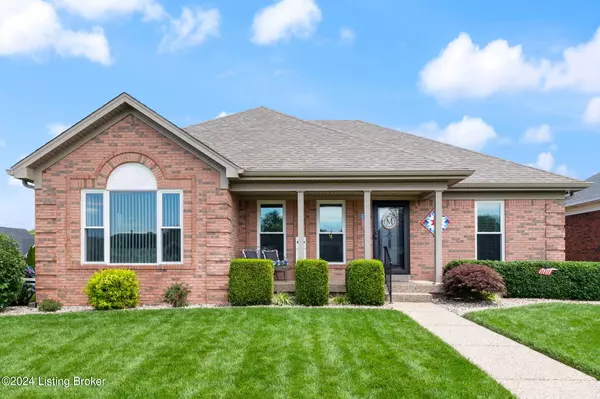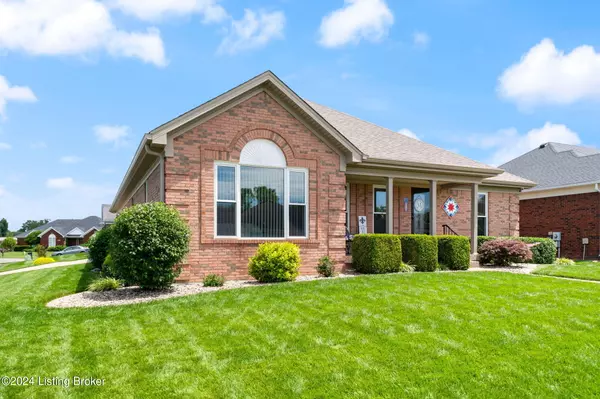For more information regarding the value of a property, please contact us for a free consultation.
6611 Sun Ray Dr Louisville, KY 40272
Want to know what your home might be worth? Contact us for a FREE valuation!

Our team is ready to help you sell your home for the highest possible price ASAP
Key Details
Sold Price $402,500
Property Type Single Family Home
Sub Type Single Family Residence
Listing Status Sold
Purchase Type For Sale
Square Footage 2,798 sqft
Price per Sqft $143
Subdivision Ashby Woods
MLS Listing ID 1662803
Sold Date 07/23/24
Style Ranch
Bedrooms 3
Full Baths 2
Half Baths 1
HOA Fees $225
HOA Y/N Yes
Abv Grd Liv Area 1,498
Originating Board Metro Search (Greater Louisville Association of REALTORS®)
Year Built 1997
Lot Size 10,454 Sqft
Acres 0.24
Property Description
OPEN HOUSE!! First showing Sunday June 9 from 2-4. Any offers will be reviewed after noon on June 10. Sellers request 24 hours to review any offer.
This beautiful brick ranch boasts a split bedroom floorplan, trey ceilings, consistent engineered flooring, a large upgraded custom kitchen, 2.5 upgraded baths and a first-floor laundry. Then, you move to the extras... starting with the professionally finished basement offering a large family room, bar/entertainment area, craft/office space, and storage room with half bath. From there, you go back upstairs and enjoy the wide-open, vaulted sunroom and TREX decking off the kitchen and the 3-car attached garage and workspace. All this setting on a corner lot in a well sought-after subdivision. Continue on for detailed specifics: This home is within five minutes of the Gene Snyder Highway (I-265), less than 25 minutes to downtown and Fort Knox Main Gate.
This home and property feature the following:
- a new Carrier HVAC system installed 8 months ago that has all the bells and whistles to monitor your home's comfort level.
- a water heater that was replaced 14 months ago.
- a roof that was replaced in December 2022.
- a 420 sqft Sun Room with a 14' high vaulted ceiling and TREX composite decking. Enjoy the great breeze through the screened in area and watch TV. A great place to entertain guests.
- Newly added space for a 3rd car in the Garage with 836 sqft of Polyaspartic Flak Coating, Commercial Grade Flooring. This new space includes a Louisville Ladder pulldown stairs with floored attic storage.
- an in-ground irrigation system on a separate meter (with no MSD charges on irrigation). 4 separate zones can be scheduled and controlled from inside the garage.
- Smart Switches on front porch overhead lights (sunset to sunrise) and Living Room Fan/Light (programmable).
The owners will leave the following:
- Four (4) hard-wired 4K exterior cameras with a recorder that stores 7-10 days of coverage.
- A MyQ video and audio coverage inside the garage and deck area.
- An Arlo Video Doorbell.
- ADT Security system.
*All security videos have subscription services and for the lucky new owner, the seller will provide detailed information on how to set up all services.
Location
State KY
County Jefferson
Direction From Dixie Highway, turn west onto Ashby Lane. Travel 0.9 miles and turn right onto Twilight Drive (at subdivision entrance) and travel 463 feet. At stop sign, turn left and home is 130 feet on the right side. Parking for the home is located to the left and can be entered by turning onto Sun Glow Court.
Rooms
Basement Finished
Interior
Heating Forced Air, Natural Gas
Cooling Central Air
Fireplaces Number 1
Fireplace Yes
Exterior
Exterior Feature See Remarks
Parking Features Attached, Entry Side, See Remarks, Driveway
Garage Spaces 3.0
View Y/N No
Roof Type Shingle
Porch Screened Porch, Porch
Garage Yes
Building
Lot Description Corner Lot, Cul-De-Sac, Covt/Restr, Sidewalk
Story 1
Foundation Poured Concrete
Sewer Public Sewer
Water Public
Architectural Style Ranch
Structure Type Brick
Schools
School District Jefferson
Read Less

Copyright 2025 Metro Search, Inc.




