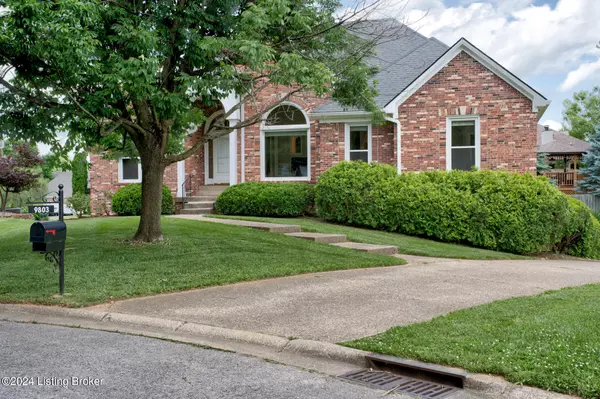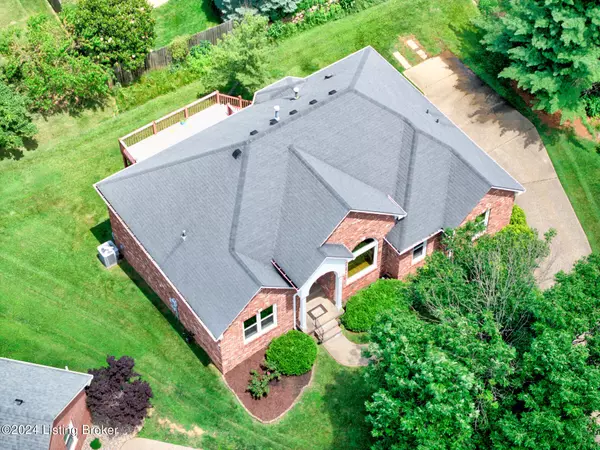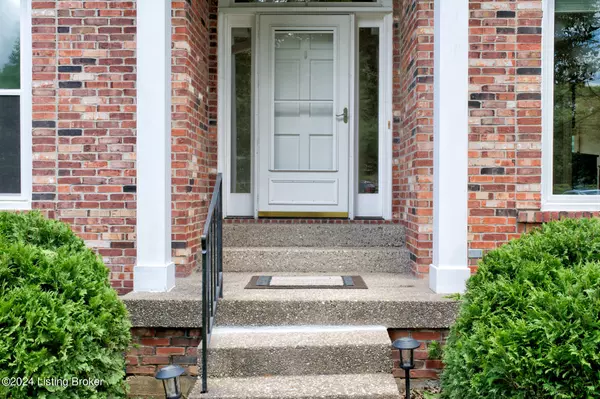For more information regarding the value of a property, please contact us for a free consultation.
9803 Calamar Ct Louisville, KY 40241
Want to know what your home might be worth? Contact us for a FREE valuation!

Our team is ready to help you sell your home for the highest possible price ASAP
Key Details
Sold Price $499,900
Property Type Single Family Home
Sub Type Single Family Residence
Listing Status Sold
Purchase Type For Sale
Square Footage 3,705 sqft
Price per Sqft $134
Subdivision Springhurst
MLS Listing ID 1662795
Sold Date 07/17/24
Bedrooms 4
Full Baths 3
HOA Fees $1,370
HOA Y/N Yes
Abv Grd Liv Area 2,112
Originating Board Metro Search (Greater Louisville Association of REALTORS®)
Year Built 1998
Lot Size 10,454 Sqft
Acres 0.24
Property Description
A must see, this gorgeous ranch style home is situated on a quiet cul-de-sac within the highly sought after community of Springhurst Featuring a split floor plan (two bedrooms on one side and primary on other side), fourth bedroom is in the walk-out basement, granite countertops in kitchen and each of the three full baths, upgrades galore. Nearly every inch of this over 3,700 square feet of living space has been painstakingly enhanced during the past five years including all new windows, new heating and air conditioning units, refurbished decking, beautiful inlaid first floor hardwood flooring sanded, stained and sealed....the list goes on and on. Please schedule a showing soon as this one surely won't stay on the market long.
Location
State KY
County Jefferson
Direction N Hurstbourne Ln to White Blossom to right on Wynnbrooke to left on Calamar Ct
Rooms
Basement Walkout Finished
Interior
Heating Natural Gas
Cooling Central Air
Fireplaces Number 1
Fireplace Yes
Exterior
Exterior Feature Patio, Porch, Deck
Parking Features Attached
Garage Spaces 2.0
Fence None
View Y/N No
Roof Type Shingle
Garage Yes
Building
Lot Description Cul De Sac
Story 1
Foundation Poured Concrete
Structure Type Brk/Ven
Schools
School District Jefferson
Read Less

Copyright 2025 Metro Search, Inc.




