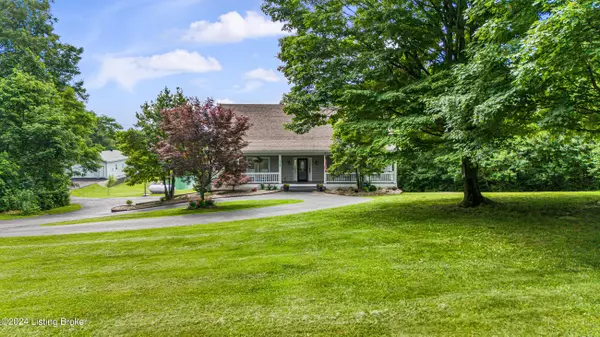For more information regarding the value of a property, please contact us for a free consultation.
2100 Mayfield Dr Crestwood, KY 40014
Want to know what your home might be worth? Contact us for a FREE valuation!

Our team is ready to help you sell your home for the highest possible price ASAP
Key Details
Sold Price $675,000
Property Type Single Family Home
Sub Type Single Family Residence
Listing Status Sold
Purchase Type For Sale
Square Footage 3,758 sqft
Price per Sqft $179
Subdivision Mayfield Farms
MLS Listing ID 1662836
Sold Date 07/02/24
Style Cape Cod
Bedrooms 4
Full Baths 3
HOA Y/N No
Abv Grd Liv Area 2,783
Originating Board Metro Search (Greater Louisville Association of REALTORS®)
Year Built 1993
Lot Size 6.000 Acres
Acres 6.0
Property Description
Welcome to 2100 Mayfield Dr, a stunning property nestled in Oldham County on 6 acres. Enjoy the beautiful, tranquil setting with views of wooded rolling hills and a large pond stocked with bass, bluegill, catfish, and more. The expansive driveway, complete with a circular drive, leads you to the front of the home. As you enter, you are greeted by a vaulted foyer and staircase, transitioning to a catwalk that overlooks the great room. The great room features a floor-to-ceiling stacked stone wood-burning fireplace, creating a warm, open, and inviting atmosphere with plenty of natural light. The spacious kitchen boasts a large center island, double oven, pull-out shelves, and double pantry doors for ample storage. Adjacent to the kitchen is a bright sunroom, perfect for enjoying morning coffee or relaxing with a good book. The formal dining room offers a classic space for entertaining. The primary bedroom is a private retreat with direct access to the deck, where you can unwind and enjoy the peaceful surroundings and beautiful view of the property, to finish off the primary, a trey ceiling, two walk-in closets, a walk-in shower, and a Jacuzzi tub. The primary ensuite also connects to the half bath off the front foyer. Upstairs, a catwalk and loft area overlook the great room below, adding to the home's open feel. Two spacious bedrooms each boast huge walk-in closets, with one offering enough space to be used as a bonus room or play area. The lower level is designed for versatility and enjoyment, offering a family room with ceramic flooring, a game room, and walkout access to the patio. A fourth bedroom with ceramic flooring and a new full bathroom, complete with a walk-in shower and double-length vanity, adds to the living space. The large detached garage provides additional options for hobbies and projects, including finished square footage converted into a home office. The property's outdoor spaces are equally impressive, featuring a roughly one-acre stocked pond with an aerator. Additional features include a detached carport, an electric dog fence, a whole-house generator (propane), an RV 30-amp hookup, and a new heat pump (2020). This home offers everything you need for comfortable, country living in Oldham County, with the added benefit of award-winning schools and close proximity to shopping, dining, and more. Schedule a private showing today!
Location
State KY
County Oldham
Direction HWY 1818 (E Mount Zion Rd), left on Mayfield Dr
Rooms
Basement Walkout Finished
Interior
Heating Heat Pump
Cooling Central Air, Heat Pump
Fireplaces Number 1
Fireplace Yes
Exterior
Exterior Feature Balcony
Parking Features Detached, Attached, Entry Side, Lower Level
Garage Spaces 4.0
Fence Electric
View Y/N No
Roof Type Shingle
Porch Patio, Porch
Garage Yes
Building
Lot Description Pond on Lot, Cleared, Level
Story 2
Foundation Poured Concrete
Sewer Septic Tank
Water Public
Architectural Style Cape Cod
Structure Type Vinyl Siding,Wood Frame
Schools
School District Oldham
Read Less

Copyright 2025 Metro Search, Inc.




