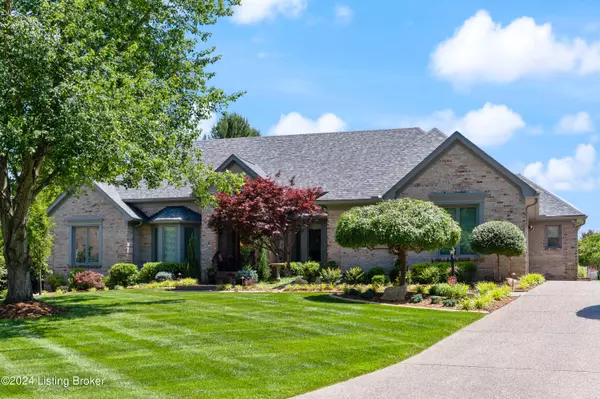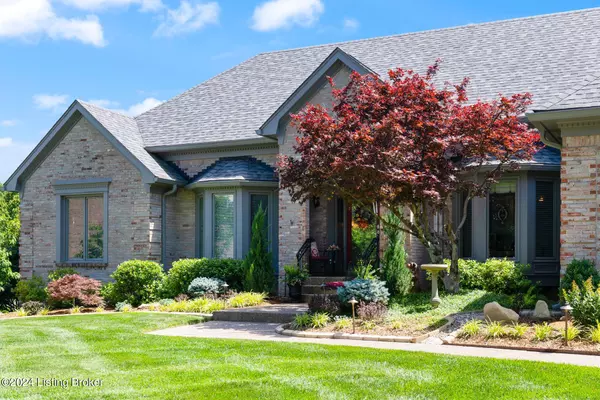For more information regarding the value of a property, please contact us for a free consultation.
8202 Harrods View Ct Prospect, KY 40059
Want to know what your home might be worth? Contact us for a FREE valuation!

Our team is ready to help you sell your home for the highest possible price ASAP
Key Details
Sold Price $743,000
Property Type Single Family Home
Sub Type Single Family Residence
Listing Status Sold
Purchase Type For Sale
Square Footage 3,135 sqft
Price per Sqft $237
Subdivision Estates Of Hunting Creek
MLS Listing ID 1662177
Sold Date 07/03/24
Style Ranch
Bedrooms 3
Full Baths 3
HOA Fees $200
HOA Y/N Yes
Abv Grd Liv Area 2,400
Originating Board Metro Search (Greater Louisville Association of REALTORS®)
Year Built 1993
Lot Size 0.430 Acres
Acres 0.43
Property Description
Welcome to this stunning ranch-style home conveniently located on a quiet cul de sac in the highly desirable Estates of Hunting Creek. As you enter the home, the dining room greets you to the right, showcasing beautiful hardwood floors throughout. Imagine hosting elegant dinner parties or family gatherings in this warm, inviting space. Straight ahead lies the expansive great room, filled with lots of natural light and a cozy fireplace with the simplicity of an electric starter. Picture yourself curling up with a good book or enjoying a movie night by the fire in this bright, airy room. The updated eat-in kitchen features granite countertops and a whole home filtration system with a reverse osmosis system. The eat-in kitchen is perfect for morning coffee or casual family meals. Down the hallway past the kitchen, you'll find the large laundry room with a newly tiled floor on the right and the primary bedroom with a luxurious en suite bath. The en suite boasts a double vanity, a center cabinet for ample storage, and a walk-in closet with custom built-ins. To the left of the great room, two additional bedrooms share a full-sized Jack and Jill bathroom, providing comfort and convenience for family or guests. Downstairs, the finished basement offers a family room, exercise area, full bathroom, an office or flex space, and abundant storage. This versatile space is perfect for a home gym, playroom, or additional living area. Towards the back of the house, the sunroom and a beautiful back deck provide serene views of the backyard and the heated, saltwater fiberglass pool. The extensive landscaping enhances the outdoor experience, making it perfect for relaxation and entertaining. Enjoy a nice beverage with your family under the pergola, fitted with heaters so that you can enjoy it even on a crisp autumn day. Picture summer barbecues by the pool, gardening in the lush backyard, or simply soaking in the tranquility of your private oasis. This home is located in the highly desirable Estates of Hunting Creek in beautiful Prospect just off Hwy 42. It is convenient to I-71 and just minutes to downtown Louisville, shopping, fine dining, and the Paddock Shops. Hunting Creek Country Club, with membership, offers golf, tennis, and a pool. The seller requests all offers to be submitted by 06/03/24 at 12 pm with a response time of 8 pm on 06/03/24.
Location
State KY
County Jefferson
Direction Gene Snyder Prospect exit, R on US42, R on 329 (Covered Bridge Rd), R on Westover Dr (Hunting Creek Subdivision). Go straight up hill, taking a left on Harrods View Circle, R on Harrods View Ct.
Rooms
Basement Partially Finished, Finished
Interior
Heating Forced Air, Natural Gas
Cooling Central Air
Fireplaces Number 1
Fireplace Yes
Exterior
Parking Features Attached, Entry Side
Garage Spaces 3.0
Fence Other, Partial
Pool In Ground
View Y/N No
Roof Type Shingle
Porch Deck, Patio, Porch
Garage Yes
Building
Lot Description Cul-De-Sac, Covt/Restr, Level
Story 1
Foundation Crawl Space, Poured Concrete
Sewer Public Sewer
Water Public
Architectural Style Ranch
Structure Type Brick Veneer
Schools
School District Jefferson
Read Less

Copyright 2025 Metro Search, Inc.




