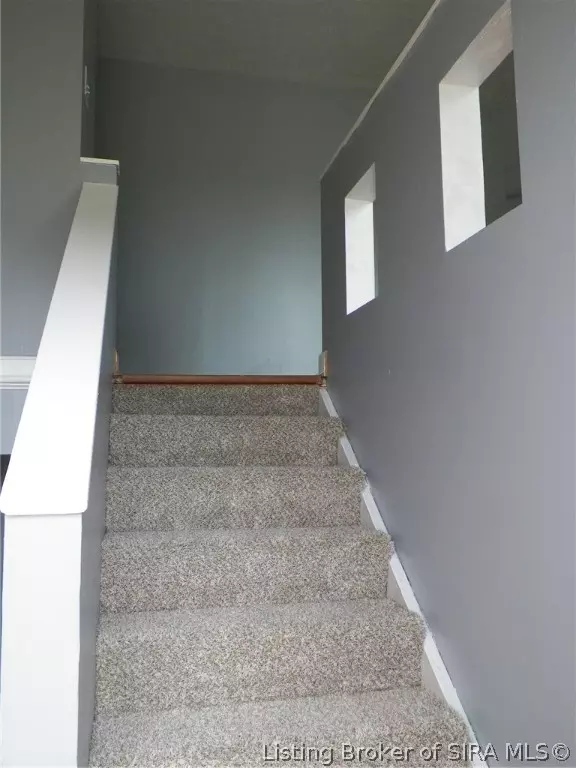For more information regarding the value of a property, please contact us for a free consultation.
1301 Dove DR Jeffersonville, IN 47130
Want to know what your home might be worth? Contact us for a FREE valuation!

Our team is ready to help you sell your home for the highest possible price ASAP
Key Details
Sold Price $218,000
Property Type Single Family Home
Sub Type Residential
Listing Status Sold
Purchase Type For Sale
Square Footage 1,886 sqft
Price per Sqft $115
Subdivision Northaven
MLS Listing ID 202407666
Sold Date 06/28/24
Style Bi- Level
Bedrooms 4
Full Baths 1
Half Baths 2
Abv Grd Liv Area 1,026
Year Built 1975
Annual Tax Amount $2,243
Lot Size 0.308 Acres
Acres 0.308
Property Description
Move-In Ready Home with Immediate Possession & Great Convenient Loction! This spacious 4 bedroom, 1 full 2 half baths Bi-level sits on a large, private, tree lined, cul-de-sac lot. This home's many recent updates include AC unit, fresh paint, Carpet in LL, interior door hardware, lighting, & 2 bathroom vanities & mirrors. A split foyer entrance with living room, eat-in kitchen, main bedroom with 2 closets & shared half bath, 2 more bedrooms & a full bath complete the first level. The extra large family room/rec area on the lower level with a Brick wood-burning Fireplace has its own adjoining half bath. Bonus room downstairs could be used as a 4th bedroom (no closet, but could easily be added in the unfinished area), office, workout rm, or playroom. Laundry area is located in the unfinished part of the LL level. Outside there is an above ground pool, deck, & large shed/mini barn for all your extra storage needs. This property is waiting for you to call it home!
Location
State IN
County Clark
Zoning Residential
Direction From 10th St turn into Northaven subdivision onto Sportsman Dr. Follow 0.6 mi, turn right onto Dove Dr. Home is straight back in the cul-de-sac.
Rooms
Basement Daylight, Full, Finished, Sump Pump
Interior
Interior Features Ceiling Fan(s), Entrance Foyer, Eat-in Kitchen, Mud Room, Utility Room
Heating Forced Air
Cooling Central Air
Fireplaces Number 1
Fireplaces Type Wood Burning
Fireplace Yes
Window Features Blinds,Thermal Windows
Appliance Dishwasher, Disposal, Oven, Range, Refrigerator
Laundry In Basement, Laundry Room
Exterior
Exterior Feature Deck
Pool Above Ground, Pool
Community Features Sidewalks
Water Access Desc Connected,Public
Street Surface Paved
Porch Deck
Building
Lot Description Cul- De- Sac
Entry Level Two
Foundation Poured
Sewer Public Sewer
Water Connected, Public
Architectural Style Bi-Level
Level or Stories Two
Additional Building Shed(s)
New Construction No
Others
Tax ID 102101000326000009
Acceptable Financing Cash, Conventional, FHA, VA Loan
Listing Terms Cash, Conventional, FHA, VA Loan
Financing Conventional
Read Less
Bought with Keller Williams Realty Consultants




