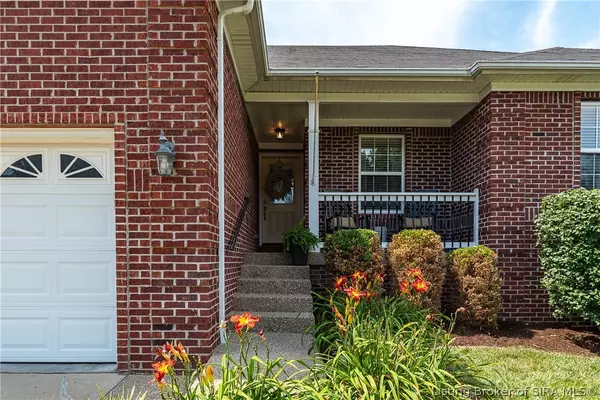For more information regarding the value of a property, please contact us for a free consultation.
7069 Plum Creek DR Sellersburg, IN 47172
Want to know what your home might be worth? Contact us for a FREE valuation!

Our team is ready to help you sell your home for the highest possible price ASAP
Key Details
Sold Price $349,000
Property Type Single Family Home
Sub Type Residential
Listing Status Sold
Purchase Type For Sale
Square Footage 2,465 sqft
Price per Sqft $141
Subdivision Plum Creek
MLS Listing ID 202408084
Sold Date 06/28/24
Style One Story
Bedrooms 4
Full Baths 3
Construction Status Resale
HOA Fees $12/ann
Abv Grd Liv Area 1,475
Year Built 2007
Annual Tax Amount $2,941
Lot Size 9,147 Sqft
Acres 0.21
Property Description
ALL BRICK RANCH IN A CONVENIENT LOCATION! Don't miss this beautiful 4 Bedroom, 3 Full Bath Home with a 2 Car Garage AND Finished Basement! This is a split bedroom floor plan with a vaulted great room, eat-in kitchen and a dedicated laundry room. The main floor primary bedroom has two walk-in closets and it's own large bathroom. The bright kitchen is accented with a nice backsplash and stainless steel appliances (range, undercabinet microwave and dishwasher). The basement family room is welcoming and ready for family fun! The 4th bedroom (non-conforming) has a closet, a small window (not an egress window) and a large bathroom. The basement also provides a large unfinished area, great for storage! Radon Mitigation system installed. Enjoy the beautiful backyard from the large two-tiered deck with nice shade trees. Move in ready! Homes in this popular neighborhood do not last, call for a showing today!
Location
State IN
County Clark
Zoning Residential
Direction I65 to Exit 7, turn left off exit on SR 60. Go to 2nd light, turn left on SR 311 then right into Plum Creek Subdivision on Westmont Drive. 1st street on left is Plum Creek Drive, home is on your right. Or Charlestown Road North to Westmont Dr.
Rooms
Basement Full, Finished, Partially Finished, Sump Pump
Interior
Interior Features Bookcases, Ceiling Fan(s), Eat-in Kitchen, Bath in Primary Bedroom, Main Level Primary, Split Bedrooms, Utility Room, Vaulted Ceiling(s)
Heating Forced Air
Cooling Central Air
Fireplace No
Window Features Blinds
Appliance Dishwasher, Disposal, Microwave, Oven, Range
Laundry Main Level, Laundry Room
Exterior
Exterior Feature Deck, Landscaping, Porch
Parking Features Attached, Garage, Garage Door Opener
Garage Spaces 2.0
Garage Description 2.0
Water Access Desc Connected,Public
Street Surface Paved
Porch Covered, Deck, Porch
Building
Entry Level One
Foundation Poured
Sewer Public Sewer
Water Connected, Public
Architectural Style One Story
Level or Stories One
New Construction No
Construction Status Resale
Others
Tax ID 102608800308000040
Security Features Radon Mitigation System
Acceptable Financing Conventional, FHA, VA Loan
Listing Terms Conventional, FHA, VA Loan
Financing Conventional
Read Less
Bought with Schuler Bauer Real Estate Services ERA Powered (N




