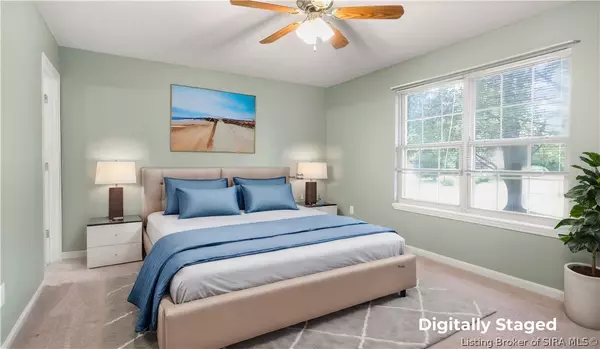For more information regarding the value of a property, please contact us for a free consultation.
1017 Sandstone DR Jeffersonville, IN 47130
Want to know what your home might be worth? Contact us for a FREE valuation!

Our team is ready to help you sell your home for the highest possible price ASAP
Key Details
Sold Price $270,001
Property Type Single Family Home
Sub Type Residential
Listing Status Sold
Purchase Type For Sale
Square Footage 1,520 sqft
Price per Sqft $177
Subdivision Pebble Creek
MLS Listing ID 202408488
Sold Date 06/28/24
Style One Story
Bedrooms 3
Full Baths 2
Construction Status Resale
Abv Grd Liv Area 1,341
Year Built 1998
Annual Tax Amount $2,694
Lot Size 0.266 Acres
Acres 0.2663
Property Description
Delightful 3 Bedroom, 2 Full Baths' ranch home with a split and open floor plan offers a spacious eat-in kitchen, inviting living room, handy first-floor laundry, and a partially finished basement. The large backyard is perfect for gatherings or enjoying the peaceful outdoors, and yet just moments from I-265 and I-65, Vissing Park and Aquatic Center, shopping, and other attractions. This home is ready to provide you with a fulfilling and enjoyable living experience. Whether you're looking for a place to grow, entertain, or simply relax, this home checks all the boxes. Schedule your private showing before this opportunity is gone!
Location
State IN
County Clark
Zoning Residential
Direction I-265 to Exit 10, E 10th St/Ohio River Scenic Byway to Left on Vissing Park Rd, to Right on Windmill Ln, to Left on Seilo Ridge N, to Right on Sandstone Dr to home
Rooms
Basement Full, Partially Finished, Sump Pump
Interior
Interior Features Ceiling Fan(s), Entrance Foyer, Eat-in Kitchen, Bath in Primary Bedroom, Main Level Primary, Open Floorplan, Split Bedrooms, Utility Room, Vaulted Ceiling(s)
Heating Forced Air
Cooling Central Air
Fireplaces Number 1
Fireplaces Type Insert, Gas
Fireplace Yes
Window Features Blinds,Thermal Windows
Appliance Dryer, Dishwasher, Disposal, Microwave, Oven, Range, Refrigerator, Water Softener, Washer
Laundry Main Level, Laundry Room
Exterior
Exterior Feature Paved Driveway, Porch, Patio
Parking Features Attached, Garage Faces Front, Garage, Garage Door Opener
Garage Spaces 2.0
Garage Description 2.0
Community Features Sidewalks
Water Access Desc Connected,Public
Roof Type Shingle
Street Surface Paved
Porch Covered, Patio, Porch
Building
Entry Level One
Foundation Poured
Sewer Public Sewer
Water Connected, Public
Architectural Style One Story
Level or Stories One
Additional Building Shed(s)
New Construction No
Construction Status Resale
Others
Tax ID 20001560141
Security Features Security System
Acceptable Financing Conventional, FHA, VA Loan
Listing Terms Conventional, FHA, VA Loan
Financing Cash
Read Less
Bought with RE/MAX Ability Plus




