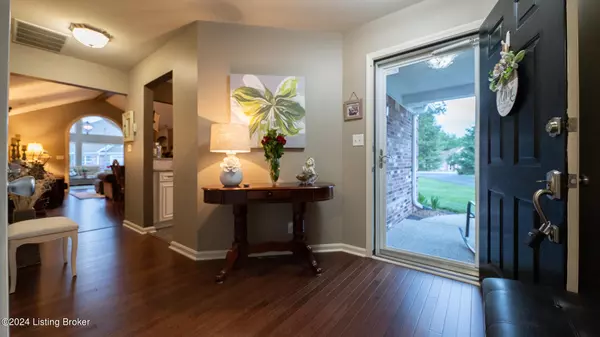For more information regarding the value of a property, please contact us for a free consultation.
10107 Blossom Tree WAY Louisville, KY 40241
Want to know what your home might be worth? Contact us for a FREE valuation!

Our team is ready to help you sell your home for the highest possible price ASAP
Key Details
Sold Price $395,000
Property Type Condo
Sub Type Condominium
Listing Status Sold
Purchase Type For Sale
Square Footage 2,089 sqft
Price per Sqft $189
Subdivision Springhurst
MLS Listing ID 1660741
Sold Date 06/24/24
Bedrooms 3
Full Baths 2
Half Baths 1
HOA Fees $940
HOA Y/N Yes
Abv Grd Liv Area 2,089
Originating Board Metro Search (Greater Louisville Association of REALTORS®)
Year Built 2003
Property Description
Open, Spacious, 2 primary Suites, Updated Well Beyond Many Other Condos You May have Seen (be sure to see the pictures)! Welcome to your dream home in the heart of Springhurst! This spacious patio home offers maintenance-free living with an array of desirable features and amenities. As you step inside the formal entry , you'll be greeted by engineered hardwood floors that flow seamlessly throughout the home, providing both elegance and durability.
This meticulously cared for home is ready for you to move right in. The gourmet kitchen offers granite countertops, beautiful French provincial cabinets, stainless steel appliances and breakfast nook with large window letting in the tremendous amount of light. There is a lifetime warranty on all Wellborne kitchen cabinets, this really is a chef's delight.
The Kitchen is partially open to the Dinning and Great room which boasts vaulted ceilings and a cozy gas fireplace surrounded by lovely built-in bookcases, creating the perfect ambiance for relaxation or entertaining.
Step into the amazing Florida Room, flooded with natural light from windows all around, providing a serene space to enjoy the outdoors year-round and views of an open field.
The first floor features a large primary suite (with walk in closet, full en-suite bath with private water closet, soaking tub and separate walk-in shower) plus an additional bedroom, providing flexibility and convenience. Need more space? Head upstairs to discover another primary bedroom ( with full en-suite bath), perfect for guests, along with a versatile office space (currently being used as a playroom for grandkids). Storage will never be an issue with an upstairs storage area and plenty of closets throughout the home. You'll appreciate the updates in all three bathrooms, including new high-rise toilets and stylish bathroom light fixtures.
The roof, only three years old, ensures peace of mind for years to come, while the recently installed hot water heater adds to the modern conveniences.
Outside, you'll find a quiet fenced-in patio, ideal for enjoying your morning coffee or hosting summer barbecues. Plus, with a 2-car attached garage, parking is a breeze.
Springhurst is renowned for its desirable amenities, including a pool, tennis courts, and playground, providing endless opportunities for recreation and relaxation. And with its convenient location, you're just minutes away from everything Springhurst has to offer.
Don't miss your chance to experience the best of Springhurst living. Call today to schedule your private showing and make this your new home sweet home!
Location
State KY
County Jefferson
Direction Hurstbourne Pkwy to White Blossom. Right on Lilac Vista. Right on street.
Rooms
Basement None
Interior
Heating Electric, Forced Air, Natural Gas
Cooling Central Air
Fireplace No
Exterior
Exterior Feature Tennis Court, Patio
Parking Features Entry Front
Garage Spaces 2.0
Fence Full, Wood
View Y/N No
Roof Type Shingle
Garage Yes
Building
Lot Description DeadEnd
Story 2
Foundation Slab
Structure Type Brick
Read Less

Copyright 2025 Metro Search, Inc.




