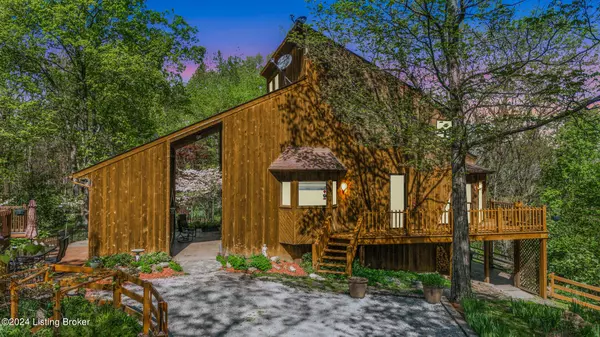For more information regarding the value of a property, please contact us for a free consultation.
4452 Frankfort Rd Shelbyville, KY 40065
Want to know what your home might be worth? Contact us for a FREE valuation!

Our team is ready to help you sell your home for the highest possible price ASAP
Key Details
Sold Price $680,000
Property Type Single Family Home
Sub Type Single Family Residence
Listing Status Sold
Purchase Type For Sale
Square Footage 3,193 sqft
Price per Sqft $212
Subdivision Knob Acres
MLS Listing ID 1659262
Sold Date 06/24/24
Bedrooms 4
Full Baths 2
Half Baths 1
HOA Y/N No
Abv Grd Liv Area 2,142
Originating Board Metro Search (Greater Louisville Association of REALTORS®)
Year Built 1992
Lot Size 24.080 Acres
Acres 24.08
Property Description
Welcome to this truly rare offering—a one-owner home nestled on an astonishing 24 acres of wooded PRIVACY (driveway over 1 mile long, so please NO unauthorized ''drive by's) a haven awaiting its next fortunate steward. For the first time in three decades, this remarkable property is presented for sale, boasting unparalleled tranquility and charm amidst abundant wildlife, including deer, turkeys, and even wildcats ( A hunter's PARADISE!).
Upon entry, the main floor welcomes you with a master bedroom suite, ensuring comfort and convenience for its occupants. Adjacent, a vaulted ceiling living room adorned with a majestic stone fireplace beckons relaxation and warmth. The kitchen, equipped with updated black stainless steel appliances, stands ready to cater to culinary desires, while two enclosed "Florida room" porches extend an invitation to enjoy the surround
Ascending upstairs, two generously sized bedrooms await, each graced with its own enclosed balcony, providing private sanctuaries for rest and contemplation. An additional full bath on this level ensures ample accommodation for family or guests.
Descending to the basement, a cozy family room awaits, offering a retreat for leisure and entertainment. Adjacent lies a fourth bedroom, providing flexible living arrangements to suit diverse needs. A fireplace insert in the basement provides supplemental heat, with an endless supply of wood from the property, ensuring comfort and coziness on even the chilliest of days. A kennel area, seamlessly connecting to an outside fenced space, offers a haven for beloved four-legged companions, ensuring their comfort and safety.
This home boasts zoned HVAC, featuring geothermal and heat pump systems, ensuring year-round comfort with energy efficiency.
Outside, the enchantment continues across the sprawling 24.08 acres of pristine wooded landscape. A small pond adds to the natural allure of the property, accompanied by a small primitive cabin (in need of repair and not considered in the valuation) offering potential for rustic retreats or nature escapes.
A massive six-car detached garage stands as a testament to the property's versatility, offering space for a workshop, storage, or recreation area, accommodating even the most avid hobbyist's needs. Two additional outbuildings, including a charming "She shed" and a designated space for gardening and lawn care, enhance the property's functionality and appeal. A chicken coop adds a touch of rural charm, while multiple fenced garden areas beckon to the green thumb within. A tranquil bench swing provides the perfect spot to savor moments with loved ones amidst the beauty of nature.
All of this just down the road from one of the finest restaurants in the area (The Farm Kitchen) and another local favorite, The Channel Cat at Guist Marina.
Tractor and other implements are negotiable.
Primitive cabin (not pictured) is just 2 rooms, there is no bathroom or kitchen. It is NOT livable and was not considered in the opinion of value. It Does have electric and a water line has been run 95% of the way there (just about 10 feet away) from the cabin.
Cell service and internet are strong! Available internet providers include: Hughes Net, Via net satellite and Starlink.
Location
State KY
County Shelby
Direction DON'T follow Google Maps/Waze. Once you get off the interstate and onto 53 (w/Cracker Barrel on your right), go 1.7 miles, Turn RIGHT at the McDonalds (it's on your left), go 4.3 Miles, Its across from the 2 churches. There is a grouping of 3 mailboxes. Go all the way back.
Rooms
Basement Finished, Walkout Part Fin
Interior
Heating Geothermal, Heat Pump
Cooling Central Air
Fireplaces Number 2
Fireplace Yes
Exterior
Exterior Feature Patio, Out Buildings, Porch, Pond
Parking Features Detached, Driveway
Garage Spaces 6.0
Fence None
View Y/N No
Roof Type Shingle
Garage Yes
Building
Lot Description Easement, Wooded
Story 2
Foundation Poured Concrete
Structure Type Wood Frame
Schools
School District Shelby
Read Less

Copyright 2025 Metro Search, Inc.




