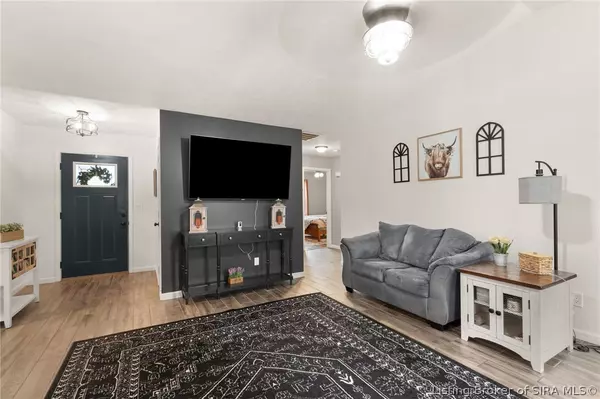For more information regarding the value of a property, please contact us for a free consultation.
3202 Sun Dew DR Jeffersonville, IN 47130
Want to know what your home might be worth? Contact us for a FREE valuation!

Our team is ready to help you sell your home for the highest possible price ASAP
Key Details
Sold Price $250,000
Property Type Single Family Home
Sub Type Residential
Listing Status Sold
Purchase Type For Sale
Square Footage 1,235 sqft
Price per Sqft $202
Subdivision Meadow Springs
MLS Listing ID 202407645
Sold Date 06/21/24
Style One Story
Bedrooms 3
Full Baths 2
Construction Status Resale
Abv Grd Liv Area 1,235
Year Built 2001
Annual Tax Amount $2,066
Lot Size 10,528 Sqft
Acres 0.2417
Property Description
IMMACULATE – This home has been WELL cared for and is ready for its new owners to move right in. It features 3 spacious bedrooms, 2 full bathrooms, an open living & kitchen area, an oversized garage, fenced-in backyard & so much more. BUT the best thing about this home could be its location – its located at the back of the subdivision which means very low traffic but its SOO CLOSE to everything that Veterans Parkway has to offer – shopping, restaurants & entertainment! Schedule your showing today – this home will sell quickly!
Location
State IN
County Clark
Direction Hamburg Pike to Crums Lane, drive on it for approx 1/3 mile, right on Meadow Springs Dr, house straight ahead at corner of Meadow Springs and Sun Dew.
Interior
Interior Features Ceiling Fan(s), Entrance Foyer, Eat-in Kitchen, Bath in Primary Bedroom, Main Level Primary, Open Floorplan, Split Bedrooms, Utility Room, Vaulted Ceiling(s), Walk- In Closet(s)
Heating Forced Air, Heat Pump
Cooling Central Air, Heat Pump
Fireplace No
Appliance Dishwasher, Disposal, Microwave, Oven, Range
Laundry Main Level, Laundry Room
Exterior
Exterior Feature Fence, Landscaping, Patio
Parking Features Attached, Garage Faces Front, Garage
Garage Spaces 2.0
Garage Description 2.0
Fence Yard Fenced
Community Features Sidewalks
Water Access Desc Connected,Public
Street Surface Paved
Porch Patio
Building
Entry Level One
Sewer Public Sewer
Water Connected, Public
Architectural Style One Story
Level or Stories One
Additional Building Shed(s)
New Construction No
Construction Status Resale
Others
Tax ID 101903500148000009
Acceptable Financing Cash, Conventional, FHA, VA Loan
Listing Terms Cash, Conventional, FHA, VA Loan
Financing VA
Read Less
Bought with Berkshire Hathaway HomeServices Parks & Weisberg R




