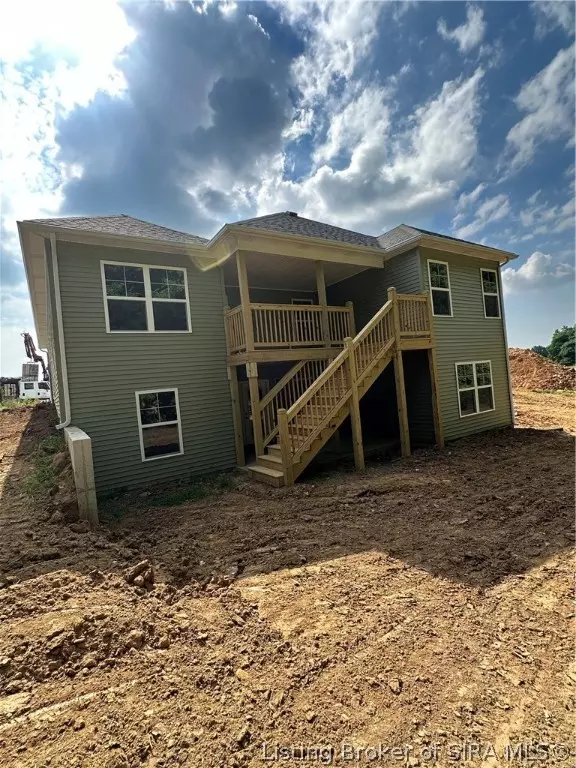For more information regarding the value of a property, please contact us for a free consultation.
8036 Hudson LN Georgetown, IN 47122
Want to know what your home might be worth? Contact us for a FREE valuation!

Our team is ready to help you sell your home for the highest possible price ASAP
Key Details
Sold Price $325,000
Property Type Single Family Home
Sub Type Residential
Listing Status Sold
Purchase Type For Sale
Square Footage 1,450 sqft
Price per Sqft $224
Subdivision Henriott Meadows
MLS Listing ID 202406415
Sold Date 06/21/24
Style One Story
Bedrooms 3
Full Baths 2
Abv Grd Liv Area 1,450
Year Built 2024
Annual Tax Amount $20
Lot Size 6,098 Sqft
Acres 0.14
Property Description
Step into your perfect sanctuary! This delightful four-bedroom, three-full bath home with a walkout basement and a two-car garage offers the comfort and style you've been dreaming of. The inviting foyer welcomes you home, and as you enter the living room, you'll be captivated by the elegance of coffered ceilings. The spacious kitchen, complete with granite countertops and an abundance of cabinets, is a chef's delight and provides the perfect backdrop for your culinary creations. Just off the kitchen, a covered deck beckons for outdoor relaxation and entertainment. The cozy master bedroom is a retreat of its own, with a double vanity, a generous walk-in closet, and a beautifully tiled shower. Two other bedrooms are on the main floor along with a bathroom. As you venture to the walkout basement, you'll discover additional living space, a fourth bedroom, and another bathroom. Experience the perfect blend of luxury and functionality in this stunning home. This home offers buyers the unique opportunity to personalize their space by selecting the finishing touches. From choosing the perfect granite countertop, paint colors, to selecting fixtures and hardware, you have the freedom to customize most every detail to suit your taste and style. Don't miss out on this chance to make your dream home a reality!
Location
State IN
County Floyd
Zoning Residential
Direction SR 64 to Herniott road. New subdivision. GPS' do not recognize the street yet; however if you put 2160 Henriott Rd into your GPS, it will get you to the entrance
Rooms
Basement Unfinished
Interior
Interior Features Ceiling Fan(s), Entrance Foyer, Kitchen Island, Bath in Primary Bedroom, Main Level Primary, Mud Room, Split Bedrooms, Utility Room
Heating Forced Air
Cooling Central Air
Fireplace No
Appliance Dishwasher, Microwave, Oven, Range
Laundry Main Level, Laundry Room
Exterior
Exterior Feature Deck, Landscaping
Parking Features Attached, Garage Faces Front, Garage, Garage Door Opener
Garage Spaces 2.0
Garage Description 2.0
Water Access Desc Connected,Public
Roof Type Shingle
Street Surface Paved
Porch Deck
Building
Entry Level One
Foundation Slab
Sewer Public Sewer
Water Connected, Public
Architectural Style One Story
Level or Stories One
New Construction Yes
Others
Tax ID New or Under Construction
Acceptable Financing Cash, Conventional, FHA, USDA Loan, VA Loan
Listing Terms Cash, Conventional, FHA, USDA Loan, VA Loan
Financing FHA
Read Less
Bought with Ward Realty Services




