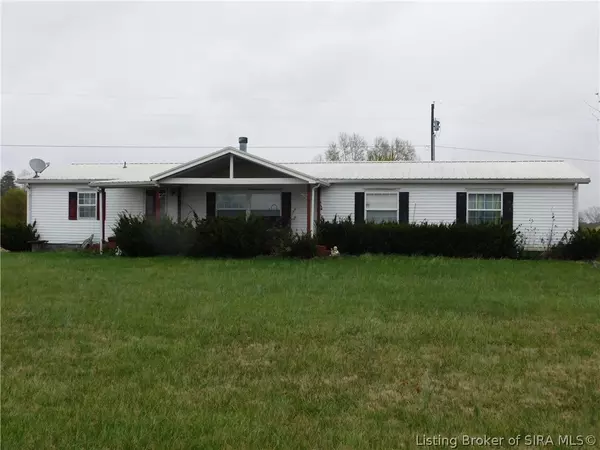For more information regarding the value of a property, please contact us for a free consultation.
9261 E Garrison Hollow RD Salem, IN 47167
Want to know what your home might be worth? Contact us for a FREE valuation!

Our team is ready to help you sell your home for the highest possible price ASAP
Key Details
Sold Price $175,000
Property Type Single Family Home
Sub Type Residential
Listing Status Sold
Purchase Type For Sale
Square Footage 1,782 sqft
Price per Sqft $98
MLS Listing ID 202406937
Sold Date 06/17/24
Style One Story, Manufactured Home
Bedrooms 3
Full Baths 2
Abv Grd Liv Area 1,782
Year Built 2001
Annual Tax Amount $794
Lot Size 1.810 Acres
Acres 1.81
Property Description
Country home with 3 BR, 2BA and 1.81 Acres. This home has 1782 Sq. Ft. and a split bedroom design. Amenities include a 7 yr. metal roof and new Laminate flooring. From the 26' x 10' covered porch you will enter the very large living room with woodburning fireplace, a formal dining room as well as an eat in kitchen with a large island and all appliances are included. A pass through to the living room has a bar that is ready for your bar stools. The master suite with a very nice walk in closet and has an L shape which would be great extra space for a sitting area or great for a crib. The master bathroom has a garden tub and stand up shower. On the almost 2 acres of level land you will find 2 peach trees, 2 apple trees, blueberry bushes, asparagas bed and garden area and lots of perennials. Lots of wildlife and country views. 14 x 28 shed is included. Check out this great home today.
Location
State IN
County Washington
Area Rural
Zoning Residential
Direction Take Hwy 160 out of Salem to left on Franklin School Rd. turn right on Garrison Hollow Road, go approx. 2 miles, house on left.
Rooms
Basement Crawl Space, Sump Pump
Interior
Interior Features Breakfast Bar, Ceiling Fan(s), Separate/ Formal Dining Room, Eat-in Kitchen, Bath in Primary Bedroom, Main Level Primary, Mud Room, Split Bedrooms, Separate Shower, Utility Room, Walk- In Closet(s)
Heating Forced Air
Cooling Central Air
Fireplaces Number 1
Fireplaces Type Wood Burning
Fireplace Yes
Appliance Dryer, Dishwasher, Microwave, Oven, Range, Refrigerator, Washer
Laundry Main Level, Laundry Room
Exterior
Exterior Feature Porch
Parking Features No Garage
View Y/N Yes
Water Access Desc Connected,Public
View Scenic
Roof Type Metal
Street Surface Paved
Porch Covered, Porch
Building
Lot Description Garden
Entry Level One
Foundation Block
Sewer Septic Tank
Water Connected, Public
Architectural Style One Story, Manufactured Home
Level or Stories One
Additional Building Shed(s)
New Construction No
Others
Tax ID 882523000003005004
Acceptable Financing Cash, Conventional, FHA, VA Loan
Listing Terms Cash, Conventional, FHA, VA Loan
Financing Conventional
Read Less
Bought with Lopp Real Estate Brokers




