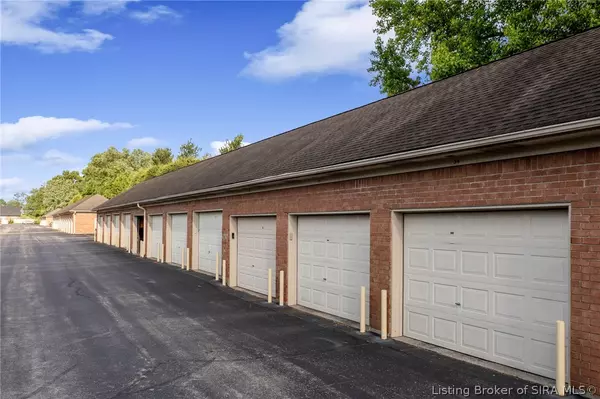For more information regarding the value of a property, please contact us for a free consultation.
1710 New Albany-Charlestown RD #71 Jeffersonville, IN 47130
Want to know what your home might be worth? Contact us for a FREE valuation!

Our team is ready to help you sell your home for the highest possible price ASAP
Key Details
Sold Price $196,000
Property Type Condo
Sub Type Condominium
Listing Status Sold
Purchase Type For Sale
Square Footage 1,180 sqft
Price per Sqft $166
Subdivision Williamsburg Station
MLS Listing ID 202407812
Sold Date 06/17/24
Bedrooms 2
Full Baths 2
Construction Status Resale
HOA Fees $190/mo
Abv Grd Liv Area 1,180
Year Built 1991
Annual Tax Amount $1,287
Lot Size 1,960 Sqft
Acres 0.045
Property Description
***OPEN HOUSE, SATURDAY, 5/18, FROM 2-4 PM*** Welcome to Williamsburg Station with this modern 2 bedroom, 2 full bathroom condo! Step into the spacious living room, adorned with a warming fireplace, inviting you to unwind in style. The updated kitchen showcases quartz countertops, setting the stage for culinary delights. Your retreat continues in the primary bedroom, featuring an ensuite bathroom and a walk-in closet. Outside, discover a tranquil enclosed patio, perfect for relaxation and entertaining. Added convenience comes with a detached one-car garage, adjacent to your unit. Embrace modern living in the coveted Williamsburg Station! Schedule your showing today!
Location
State IN
County Clark
Zoning Residential
Direction Take Veterans Parkway to Charlestown New Albany Pike. Turn onto Whitehouse Vale Drive and you will see the condos. Continue on until you see Garage #34. Condo is directly across, second floor, to the right. Unit 71.
Interior
Interior Features Ceiling Fan(s), Separate/ Formal Dining Room, Bath in Primary Bedroom, Split Bedrooms, Separate Shower
Heating Forced Air
Cooling Central Air
Fireplaces Number 1
Fireplaces Type Gas
Fireplace Yes
Window Features Blinds
Appliance Dishwasher, Microwave, Oven, Range, Refrigerator
Laundry Laundry Room, Upper Level
Exterior
Parking Features Detached, Garage
Garage Spaces 1.0
Garage Description 1.0
Water Access Desc Connected,Public
Building
Foundation Slab
Sewer Public Sewer
Water Connected, Public
Additional Building Garage(s)
New Construction No
Construction Status Resale
Others
Tax ID 20001000211
Acceptable Financing Cash, Conventional, FHA, VA Loan
Listing Terms Cash, Conventional, FHA, VA Loan
Financing Conventional
Read Less
Bought with RE/MAX Advantage




