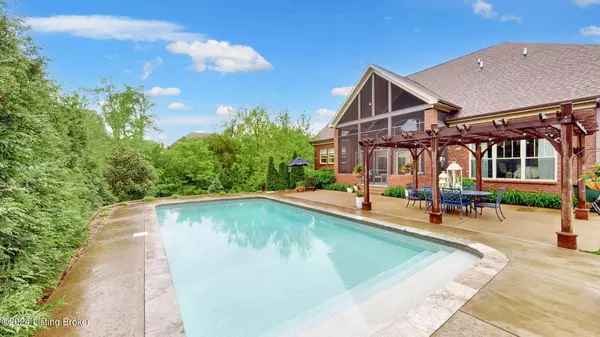For more information regarding the value of a property, please contact us for a free consultation.
5909 Brentwood Dr Crestwood, KY 40014
Want to know what your home might be worth? Contact us for a FREE valuation!

Our team is ready to help you sell your home for the highest possible price ASAP
Key Details
Sold Price $965,000
Property Type Single Family Home
Sub Type Single Family Residence
Listing Status Sold
Purchase Type For Sale
Square Footage 4,325 sqft
Price per Sqft $223
Subdivision Brentwood
MLS Listing ID 1660328
Sold Date 06/13/24
Bedrooms 6
Full Baths 4
Half Baths 1
HOA Fees $900
HOA Y/N Yes
Abv Grd Liv Area 2,665
Originating Board Metro Search (Greater Louisville Association of REALTORS®)
Year Built 2015
Lot Size 0.360 Acres
Acres 0.36
Property Description
Welcome to your dream oasis in Brentwood. Nestled within the serene hills of Oldham County, this exceptional property provides the perfect blend of luxury, comfort, and convenience. As you step inside, you're greeted by an inviting atmosphere highlighted by the spacious layout and elegant finishes. The heart of the home is the chef's kitchen, equipped with top-of-the-line appliances, ample counter space, and an enormous center island, perfect for culinary enthusiasts and entertaining alike. Adjacent to the kitchen is the spacious great room that leads onto the expansive screened-in porch with vaulted ceilings. Beyond the porch lies a sparkling saltwater pool and large fenced in back yard. The primary suite is a true sanctuary, featuring two walk-in closets, a spa-like bathroom with a large shower and separate tub, and direct access to the screened porch. Wrapping up the main floor is an office, located off the foyer, and a large laundry room, equipped with laundry chute! Upstairs, three generously sized bedrooms await, each with large closets. Two of the bedrooms share a Jack-and Jill- bathroom while the other is a private junior suite. The lower level of the home is an entertainer's delight. The walkout basement offers a spacious family room, billiards room, and a private guest suite. With a total of 6 bedrooms and 4.5 bathrooms, this residence offers ample space and an array of luxurious amenities designed to elevate your lifestyle. Don't miss your chance to make this exquisite retreat your own and experience the epitome of gracious living. Schedule your showing today!
Location
State KY
County Oldham
Direction From I 71 take the Crestwood Exit (Hwy329). Turn right onto Spring Hill Trace. Take Spring Hill Trace to Brentwood Dr. Take a right on Brentwood and the house is on the left.
Rooms
Basement Finished, Walkout Finished
Interior
Heating Forced Air, Natural Gas
Cooling Central Air
Fireplaces Number 1
Fireplace Yes
Exterior
Exterior Feature Patio, Screened in Porch, Pool - In Ground
Parking Features Attached
Garage Spaces 2.0
Fence Other, Full
View Y/N No
Roof Type Shingle
Garage Yes
Building
Story 2
Foundation Poured Concrete
Structure Type Brick
Schools
School District Oldham
Read Less

Copyright 2025 Metro Search, Inc.




