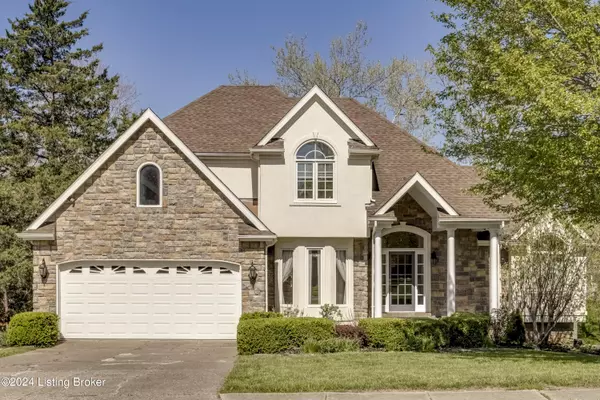For more information regarding the value of a property, please contact us for a free consultation.
11710 Hancock Trace Ct Louisville, KY 40245
Want to know what your home might be worth? Contact us for a FREE valuation!

Our team is ready to help you sell your home for the highest possible price ASAP
Key Details
Sold Price $512,250
Property Type Single Family Home
Sub Type Single Family Residence
Listing Status Sold
Purchase Type For Sale
Square Footage 3,550 sqft
Price per Sqft $144
Subdivision Polo Fields
MLS Listing ID 1659391
Sold Date 06/06/24
Bedrooms 4
Full Baths 3
Half Baths 1
HOA Fees $1,280
HOA Y/N Yes
Abv Grd Liv Area 2,200
Originating Board Metro Search (Greater Louisville Association of REALTORS®)
Year Built 1997
Lot Size 0.300 Acres
Acres 0.3
Property Description
This is a rare opportunity to own this stunning former Homearama French Country custom built walkout home in the desirable Polo Fields community! Located on a quiet cul-de-sac, this 4 bedroom, 3.5 bath home stands as a testament to quality and attention to detail including the high-end finishes and features that are the hallmark of Homearama homes. From the moment you enter through the elegant front door into the foyer, you're greeted with a grand staircase and rich hardwood floors, setting the tone for the elegance that is found throughout the home. The kitchen is a chef's dream that allows for great prep space and also serves as a casual cocktail/breakfast gathering space with expansive cabinets, an island and planning desk. The great room with gas fireplace features an overlook balcony, gorgeously designed windows that let in beautiful light as well as offering breathtaking views of the spacious, wooded walkout lot. The open floor plan offers great options with a dining room that could easily transition to a first floor office area. A convenient powder room and spacious laundry room with stationery tub add to the ease of living. The first floor primary bedroom suite is a sanctuary of comfort and luxury, with abundant natural light, double tray ceiling, and a large bathroom and walk-in closet. The upstairs hosts two large bedrooms with a shared Jack and Jill bath, further emphasizing the home's thoughtful layout and design. The walkout lower level features the perfect entertainment space with a wet bar area complete with refrigerator and dishwasher, family room with a gas fireplace, and bedroom which could also easily function as a versatile space for work/study/exercise options. Enjoy the beautiful deck that welcomes you to morning coffee or dinner surrounded by nature and wildlife. Stunning mature perennial trees, shrubs and flowers abound and create a peaceful, private, and serene atmosphere to be enjoyed from both the spacious deck and lower level patio. The homeowners have upgraded flooring in the kitchen, and added the island and French doors in 2019. The lower level sliding door was upgraded in 2019.The second level bathroom and laundry room both had new flooring installed in 2021. The Polo Fields is a well-established community with abundant green spaces and scenic lakes and is ideal for walking and biking making it perfect for both relaxation and socializing. An array of amenities include a swimming pool, pickleball/tennis courts, playground, exercise room and a Clubhouse with dining options. Various golf memberships are also available for The Polo Fields 18 hole Golf course. Community events are presented throughout the year for residents affording pleasant opportunities to meet your neighbors. Nearby is The Parklands of floyds Fork, Long Run Park and easy access to the many restaurants, shops and medical facilities that are part of the desirable East End. This home is more than just a residence, it is a unique opportunity to own a luxurious home in one of the area's most desirable neighborhoods. Schedule your private showing today! Of special note - Sellers will provide an $8,000. concession to buyers at closing for rate buydown and/or other expenses related to closing.
Location
State KY
County Jefferson
Direction Shelbyville Rd/Flat Rock Rd/Polo Fields Ln/Lt on Cowdrey Park/Rt on Mallet Hill/ around roundabout to street.
Rooms
Basement Walkout Finished
Interior
Heating Forced Air, Natural Gas
Cooling Central Air
Fireplaces Number 2
Fireplace Yes
Exterior
Exterior Feature Patio, Porch, Deck, Creek
Parking Features Detached, Entry Side
Garage Spaces 2.0
Fence None
View Y/N No
Roof Type Shingle
Garage Yes
Building
Lot Description Covt/Restr, Cul De Sac, Sidewalk, Storm Sewer, Wooded
Story 2
Foundation Poured Concrete
Structure Type Sythentic Stucco,Stone Veneer
Schools
School District Jefferson
Read Less

Copyright 2025 Metro Search, Inc.




