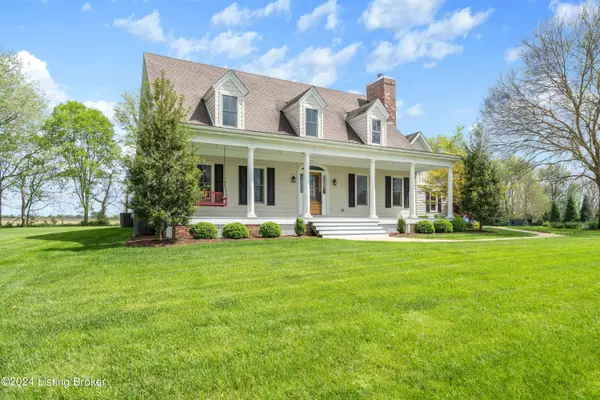For more information regarding the value of a property, please contact us for a free consultation.
11309 Spring Hollow Ct Prospect, KY 40059
Want to know what your home might be worth? Contact us for a FREE valuation!

Our team is ready to help you sell your home for the highest possible price ASAP
Key Details
Sold Price $830,000
Property Type Single Family Home
Sub Type Single Family Residence
Listing Status Sold
Purchase Type For Sale
Square Footage 4,416 sqft
Price per Sqft $187
Subdivision Hidden Falls
MLS Listing ID 1659387
Sold Date 06/05/24
Bedrooms 4
Full Baths 3
Half Baths 1
HOA Fees $1,000
HOA Y/N Yes
Abv Grd Liv Area 3,531
Originating Board Metro Search (Greater Louisville Association of REALTORS®)
Year Built 1996
Lot Size 2.000 Acres
Acres 2.0
Property Description
Your new home is waiting for you in the tranquil Hidden Falls Subdivision. This coveted neighborhood which has less than 50 homes, includes a large walking trail, pond, 4 landscaped parks and has had 0 available homes for sale in the last 2
years. Located on a large, private 2 acre lot, this charming Cape Cod home has an open floor plan with 4 beds, 3.5 baths
and a 2.5 car garage. Inside, you will find 20+ ft ceilings, meticulously maintained hardwood floors, an updated kitchen, and
a spacious first floor primary bedroom suite. Downstairs there is a partially finished basement with plenty of storage space. Head outside to discover a roomy front porch with a cozy swing and fresh paint. Around the back you'll find a private patio with ample space that's perfect for all of your outdoor activities.
This home is move-in ready and something you must absolutely see for yourself. Call today for your
private showing!
Location
State KY
County Oldham
Direction Exit 14 off of I-71N to Oldham County. Continue onto Covered Bridge Rd Drive to Spring Hollow Ct. Turn left into Hidden Falls Subdivision and turn left onto Spring Hollow Court. Follow the road until you reach a curve in the road and 11309 will be directly ahead.
Rooms
Basement Partially Finished
Interior
Heating Forced Air, Natural Gas
Cooling Central Air
Fireplaces Number 1
Fireplace Yes
Exterior
Exterior Feature Patio, Porch
Parking Features Attached, Entry Side, Driveway
Garage Spaces 3.0
Fence Partial
View Y/N No
Roof Type Shingle
Garage Yes
Building
Lot Description Easement, Level
Story 2
Foundation Poured Concrete
Structure Type Wood Frame,Fiber Cement
Schools
School District Oldham
Read Less

Copyright 2025 Metro Search, Inc.




