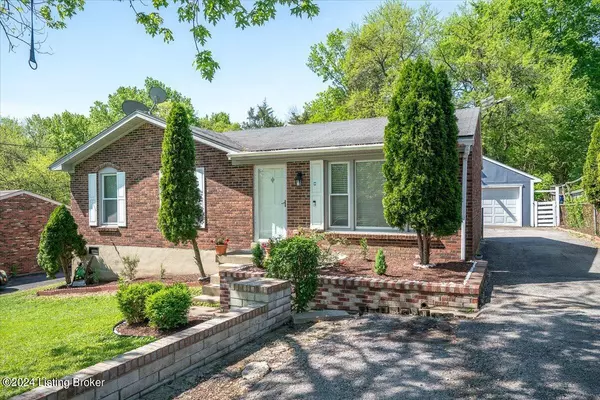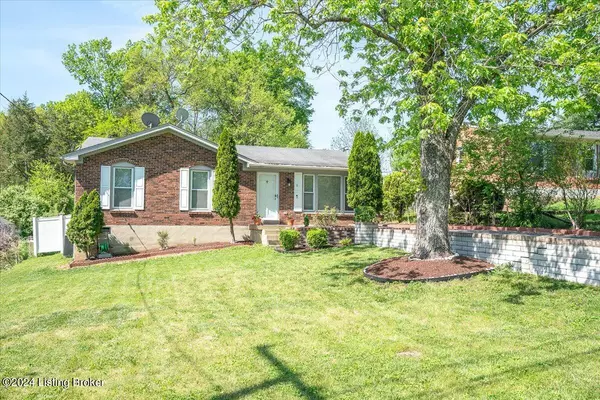For more information regarding the value of a property, please contact us for a free consultation.
4606 Timothy WAY Crestwood, KY 40014
Want to know what your home might be worth? Contact us for a FREE valuation!

Our team is ready to help you sell your home for the highest possible price ASAP
Key Details
Sold Price $235,000
Property Type Single Family Home
Sub Type Single Family Residence
Listing Status Sold
Purchase Type For Sale
Square Footage 1,050 sqft
Price per Sqft $223
Subdivision Country Village
MLS Listing ID 1659983
Sold Date 06/05/24
Style Ranch
Bedrooms 3
Full Baths 1
Half Baths 1
HOA Y/N No
Abv Grd Liv Area 1,050
Originating Board Metro Search (Greater Louisville Association of REALTORS®)
Year Built 1975
Lot Size 8,276 Sqft
Acres 0.19
Property Description
A very nice 3 Bedroom and 1.5 Bath Brick Ranch in the Country Village Subdivision in Oldham County with Award Winning Schools. The house features a nice size Living Room, an Eat-in Kitchen with a SS Refrigerator, a Stove and other recent updates that include a new faucet, stainless steel sink, a dishwasher and a backsplash in June 2023. The Laundry and Half Bath are conveniently located off of the kitchen. Down the hall are the 3 Bedrooms with ceiling fans and the Full Bath with a double wide vanity. Other features include new paint throughout the house that is neutral in color and will go with almost any decor, laminate floors throughout most of the house, and double insulated tilt-in replacement windows. Other updates include a new Heat Pump in March 2023, a new Electric Panel in February 2023, and new Insulation in the Attic and Crawl Space and a new Vapor Barrier in May 2023. The exterior features very nice landscaping in the front, a deck, a double wide driveway, an Awesome Garage (24 x 30) with an overhead loft and workshop space, and a wooded and private area behind the property. Also, the sellers are providing a One Year Home Warranty to the buyers. If this all sounds good to you, call for your appointment.
Location
State KY
County Oldham
Direction Hwy. 22 East, Right on abbott Lane, Right on Wendy Hills Dr., Left on Michael Dr., Right on Street.
Rooms
Basement None
Interior
Heating Heat Pump
Cooling Heat Pump
Fireplace No
Exterior
Parking Features Detached, Entry Front, Driveway
Garage Spaces 3.0
Fence Other, Privacy, Chain Link
View Y/N No
Roof Type Shingle
Porch Deck
Garage Yes
Building
Lot Description Level
Story 1
Foundation Crawl Space, Concrete Blk
Sewer Public Sewer
Water Public
Architectural Style Ranch
Structure Type Brick
Read Less

Copyright 2025 Metro Search, Inc.




