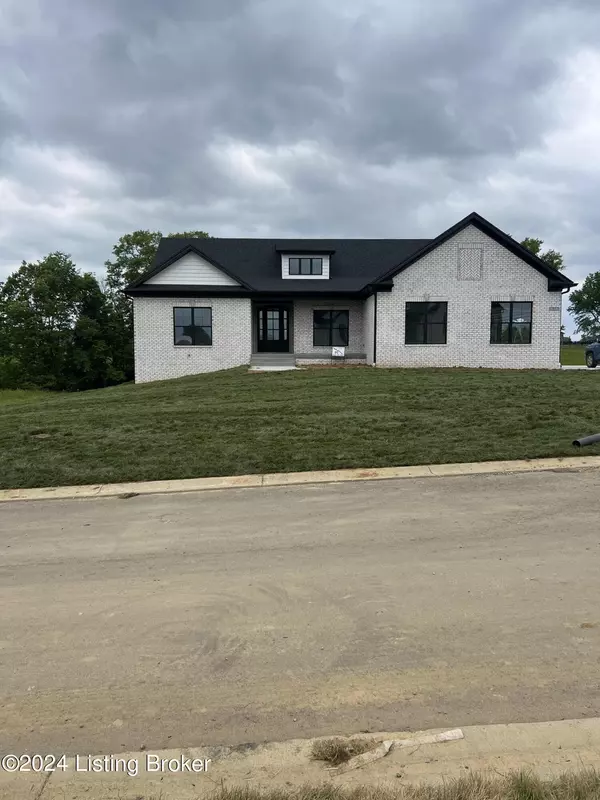For more information regarding the value of a property, please contact us for a free consultation.
93 Dalton Dr Fisherville, KY 40023
Want to know what your home might be worth? Contact us for a FREE valuation!

Our team is ready to help you sell your home for the highest possible price ASAP
Key Details
Sold Price $750,000
Property Type Single Family Home
Sub Type Single Family Residence
Listing Status Sold
Purchase Type For Sale
Square Footage 2,563 sqft
Price per Sqft $292
Subdivision Goebel Crossings
MLS Listing ID 1661810
Sold Date 06/04/24
Bedrooms 4
Full Baths 2
Half Baths 1
HOA Fees $215
HOA Y/N Yes
Abv Grd Liv Area 2,563
Originating Board Metro Search (Greater Louisville Association of REALTORS®)
Year Built 2024
Lot Size 1.010 Acres
Acres 1.01
Property Description
This beautiful custom-built walkout home is located on a desirable lot in the neighborhood of Goeble Grossing. This split-bedroom ranch home is well designed with an open floor plan, 4 bedrooms, 2 full and 1 and half bathrooms, and boasts fabulous finishes. Gourmet kitchen with custom cabinetry, quartz countertops, large pantry with a large 9ft island, premium engineering hardwood floor. The primary suite is stunning with oversized custom shower, his/her vanity connected to linen closet, freestanding soaking tub and huge walk in closet with entry into laundry-room. Large covered deck and huge basement.
Location
State KY
County Spencer
Direction From the Gene Snyder, take Taylorsville Rd (155) toward Taylorsville. In approximately 9 miles, turn left onto Andrew Pkwy entering Goebel Crossings subdivision. Take Andrew Pkwy to stop sign and turn left onto Nevin Ln. Turn left at next stop sign to continue on Nevin Ln. Turn right at first street on the right to continue on Nevin Lane. Turn left at the second stop sign onto Dalton Dr.
Rooms
Basement Walkout Unfinished
Interior
Heating Electric, Forced Air, Heat Pump
Cooling Central Air, Heat Pump
Fireplaces Number 1
Fireplace Yes
Exterior
Exterior Feature Patio, Porch, Deck
Parking Features Attached
Garage Spaces 2.0
View Y/N No
Roof Type Shingle
Garage Yes
Building
Lot Description Cul De Sac
Story 1
Foundation Poured Concrete
Structure Type Wood Frame,Brick
Read Less

Copyright 2025 Metro Search, Inc.


