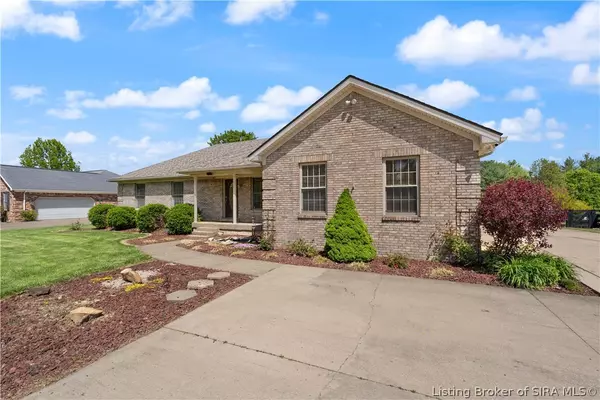For more information regarding the value of a property, please contact us for a free consultation.
4006 Weber LN Floyds Knobs, IN 47119
Want to know what your home might be worth? Contact us for a FREE valuation!

Our team is ready to help you sell your home for the highest possible price ASAP
Key Details
Sold Price $385,000
Property Type Single Family Home
Sub Type Residential
Listing Status Sold
Purchase Type For Sale
Square Footage 2,599 sqft
Price per Sqft $148
MLS Listing ID 202407446
Sold Date 05/31/24
Style One Story
Bedrooms 3
Full Baths 3
Half Baths 1
Abv Grd Liv Area 1,709
Year Built 1998
Annual Tax Amount $3,053
Lot Size 1.221 Acres
Acres 1.221
Property Description
Nestled in Floyds Knobs, this ranch-style home offers a spacious & versatile layout, featuring 3 bedrooms, 3 1/2 baths, and over 1700 sq. ft. on the main level. As you step inside, you're greeted by an inviting interior with vaulted ceilings and an abundance of natural light. The recently updated counter tops boasts new granite. The center island adds functionality with additional seating. Situated on a generous 1.22-acre lot, this property provides ample space for outdoor activities and relaxation. A new roof ensures peace of mind, while the additional parking spaces, pole barn, and shed offer convenience and storage options. Location is key, and this home delivers with its proximity to the Floyds Knobs Community Club, where residents can enjoy various sporting and social activities. This home is in the highly regarded Floyd Central School District, known for its excellent education standards. Commute just a 10-minute drive to Louisville, making this property ideal for those who desire a peaceful suburban lifestyle without sacrificing city convenience. Don't miss out on this one. Schedule a showing today and experience the charm and convenience of 4006 Weber Lane! Sq ft & rm sz approx. Agent is related to seller (son)
Location
State IN
County Floyd
Zoning Residential
Direction Exit 119 - Hwy 150 to right onto Scenic Valley then right onto Brush College Rd. Left onto Weber Lane@ stop sign. House is on the right.
Rooms
Basement Walk- Out Access
Interior
Interior Features Breakfast Bar, Bookcases, Ceiling Fan(s), Eat-in Kitchen, Home Office, Kitchen Island, Bath in Primary Bedroom, Main Level Primary, Mud Room, Open Floorplan, Pantry, Separate Shower, Cable T V, Utility Room, Vaulted Ceiling(s), Walk- In Closet(s)
Heating Forced Air
Cooling Central Air
Fireplaces Number 1
Fireplaces Type Gas
Fireplace Yes
Appliance Dishwasher, Microwave, Oven, Range, Refrigerator
Laundry Main Level, Laundry Room
Exterior
Exterior Feature Deck, Landscaping, Landscape Lights, Paved Driveway, Porch, Patio
Parking Features Attached, Garage, Garage Door Opener
Garage Spaces 2.0
Garage Description 2.0
Water Access Desc Connected,Public
Roof Type Shingle
Street Surface Paved
Porch Covered, Deck, Patio, Porch
Building
Entry Level One
Foundation Poured
Sewer Septic Tank
Water Connected, Public
Architectural Style One Story
Level or Stories One
Additional Building Pole Barn, Shed(s)
New Construction No
Others
Tax ID 220401800105000006
Acceptable Financing Cash, Conventional, FHA, VA Loan
Listing Terms Cash, Conventional, FHA, VA Loan
Financing Cash
Read Less
Bought with RE/MAX FIRST




