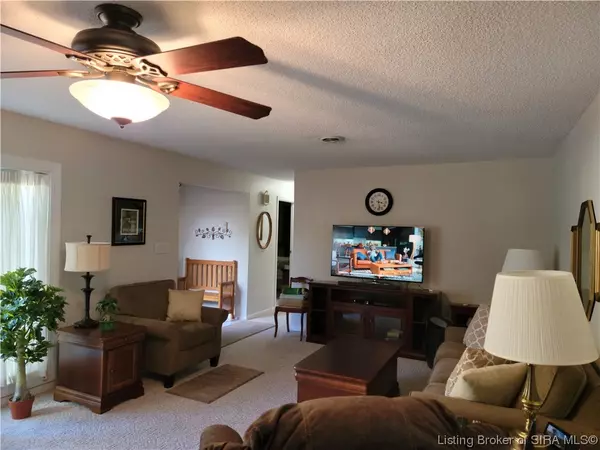For more information regarding the value of a property, please contact us for a free consultation.
310 LAUREL LN Madison, IN 47250
Want to know what your home might be worth? Contact us for a FREE valuation!

Our team is ready to help you sell your home for the highest possible price ASAP
Key Details
Sold Price $276,500
Property Type Single Family Home
Sub Type Residential
Listing Status Sold
Purchase Type For Sale
Square Footage 1,593 sqft
Price per Sqft $173
Subdivision Miles Ridge
MLS Listing ID 2023011938
Sold Date 05/29/24
Style One Story
Bedrooms 3
Full Baths 2
Construction Status Resale
Abv Grd Liv Area 1,593
Year Built 1966
Annual Tax Amount $1,344
Lot Size 0.317 Acres
Acres 0.3168
Property Description
Exceptionally clean and well cared for home. 3BR and 2 full BA with a sunroom. beautiful kitchen with cherry cabinets. Corian counter tops, tile backsplashes, tile floors stainless ref, . stainless smooth top range /oven. stainless micro and stainless d/w. nice rear porch with sundowner (electric) cover. 20x24 detached building that has concrete floor with room for additional car or golf cart, electric, loft and covered area to enjoy the beautifully landscaped back yard. 8x10 shed. Shows great. Possession at closing.
Location
State IN
County Jefferson_ I N
Area Hilltop
Zoning Residential
Direction MILES RIDGE OFF MICHIGAN RD. TO FIRST STOP SIGN TURN RIGHT PROPERTY ON RIGHT WITH SIGN.
Rooms
Basement Crawl Space
Interior
Interior Features Ceramic Bath, Ceiling Fan(s), Eat-in Kitchen, Bath in Primary Bedroom, Main Level Primary, Utility Room, Sun Room
Heating Heat Pump
Cooling Central Air
Fireplaces Number 1
Fireplaces Type Electric
Fireplace Yes
Window Features Blinds,Thermal Windows
Appliance Dryer, Dishwasher, Disposal, Microwave, Oven, Range, Refrigerator, Water Softener, Washer
Laundry Laundry Closet, Main Level
Exterior
Exterior Feature Landscaping, Paved Driveway, Porch, Patio
Parking Features Attached, Garage, Garage Door Opener
Garage Spaces 2.0
Garage Description 2.0
Water Access Desc Connected,Public
Roof Type Shingle
Street Surface Paved
Porch Patio, Porch
Building
Lot Description Dead End
Entry Level One
Foundation Brick/ Mortar, Crawlspace
Sewer Public Sewer
Water Connected, Public
Architectural Style One Story
Level or Stories One
Additional Building Pole Barn, Shed(s)
New Construction No
Construction Status Resale
Others
Tax ID 390823300071000007
Acceptable Financing Cash, Conventional, FHA, VA Loan
Listing Terms Cash, Conventional, FHA, VA Loan
Financing Conventional
Special Listing Condition Estate
Read Less
Bought with eXp Realty, LLC




