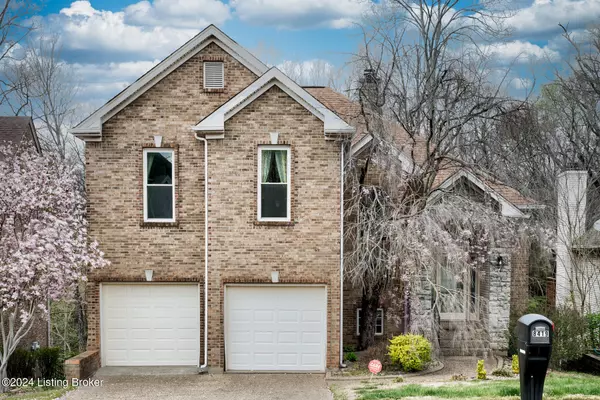For more information regarding the value of a property, please contact us for a free consultation.
8419 Biggin Hill Ln Louisville, KY 40220
Want to know what your home might be worth? Contact us for a FREE valuation!

Our team is ready to help you sell your home for the highest possible price ASAP
Key Details
Sold Price $375,000
Property Type Single Family Home
Sub Type Single Family Residence
Listing Status Sold
Purchase Type For Sale
Square Footage 2,885 sqft
Price per Sqft $129
Subdivision Stony Brook Woods
MLS Listing ID 1657607
Sold Date 05/24/24
Bedrooms 3
Full Baths 3
Half Baths 1
HOA Fees $300
HOA Y/N Yes
Abv Grd Liv Area 2,044
Originating Board Metro Search (Greater Louisville Association of REALTORS®)
Year Built 1995
Lot Size 8,276 Sqft
Acres 0.19
Property Description
Located close to the heart of Jeffersontown...this lovely 3 bedroom, 3.5 bath home opens with a beautiful arched stone entry porch. Decorative ceramic tile front foyer that leads to a vaulted ceiling living room with day lite windows, hardwood floors and gas/wood burning fireplace. The dining area and kitchen offers a glass block pass through breakfast counter, granite counter tops, decorative ceramic tile backsplash, plenty of cabinet and counter space, walk in pantry and a full complement of appliances. The laundry room is just off the kitchen on the first floor along with a half bath. Second floor master bedroom with vaulted ceiling and private master bath with jacuzzi tub, separate shower stall. Walk in master closet. Two other bedrooms and second full bath on the second floor. The walk out basement features a large living space, a third full bath and bonus room perfect for 4th bedroom, office or workout room. The two story rear deck offers beautiful views of the private wooded canopy. The attached 2-car front entry garage offers bonus storage as well. One great home!
Location
State KY
County Jefferson
Direction Hurstbourne Lane to Street
Rooms
Basement Walkout Part Fin
Interior
Heating Forced Air, Natural Gas
Cooling Central Air
Fireplace No
Exterior
Exterior Feature Deck, Creek
Parking Features Attached, Entry Front, Driveway
Garage Spaces 2.0
Fence None
View Y/N No
Roof Type Shingle
Garage Yes
Building
Lot Description Sidewalk, DeadEnd
Story 2
Foundation Poured Concrete
Structure Type Brick,Stone
Read Less

Copyright 2025 Metro Search, Inc.




