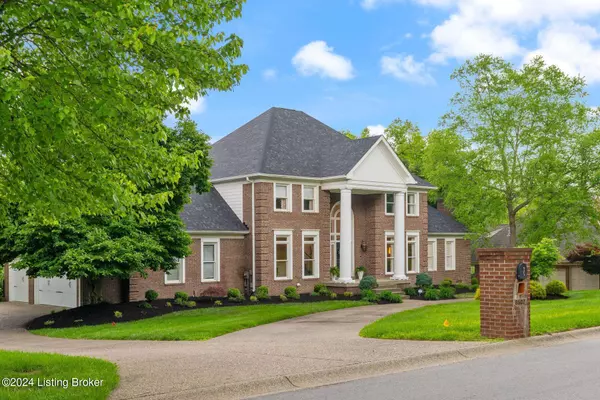For more information regarding the value of a property, please contact us for a free consultation.
8607 Westover Dr Prospect, KY 40059
Want to know what your home might be worth? Contact us for a FREE valuation!

Our team is ready to help you sell your home for the highest possible price ASAP
Key Details
Sold Price $1,100,000
Property Type Single Family Home
Sub Type Single Family Residence
Listing Status Sold
Purchase Type For Sale
Square Footage 6,546 sqft
Price per Sqft $168
Subdivision Estates Of Hunting Creek
MLS Listing ID 1660443
Sold Date 05/21/24
Bedrooms 8
Full Baths 5
Half Baths 1
HOA Fees $200
HOA Y/N Yes
Abv Grd Liv Area 4,896
Originating Board Metro Search (Greater Louisville Association of REALTORS®)
Year Built 1993
Lot Size 0.720 Acres
Acres 0.72
Property Description
Nestled on a stunning golf-course lot within desirable Estates of Hunting Creek, this timeless two story home features stunning modern updates coupled with classic architecture to create a style truly unlike any other in the neighborhood. Buyers will appreciate the move-in readiness of this incredible estate home, including completely updated eat-in kitchen with double islands and spacious butler's pantry, new primary suite with a beautiful primary bathroom renovation and private office, new roof (2023), and much more. Past a columned front porch, guests first arrive into a light-filled two-story foyer with picture window and sleek hardwood floors that continue throughout the first floor. To the left, a spacious sitting room welcomes guests with tray ceiling, bright wainscoting, and oversize windows. Past arched entryways, an elegant dining room faces the foyer and invites guests further into the main living and entertaining area of the first floor, offering a gourmet eat-in kitchen, windowed breakfast room, and spacious living room with fireplace and wet bar. With stainless steel appliances, granite countertops, double islands, gas range, and spacious butler's pantry with beverage cooler, additional refrigerator, and warmer, this custom kitchen has been designed for effortless entertaining. The kitchen opens to the adjoining windowed breakfast room with vaulted ceiling and access to the home's oversize deck. Overlooking the scenic golf course setting, the living room features a bright fireplace, dentil molding, custom built-ins, elegant wet bar with serving area, and access to the home's deck. The first floor continues into the spacious primary bedroom suite with vaulted ceiling, dual walk-in closets, private deck access, and luxurious primary bathroom with updated his-and-her vanities, soaking tub, and oversized glass shower with fluted detail. Off the primary bedroom sits a handsome home office or study, perfect for a private and peaceful reading area or work space. The first floor is complete with a stylish powder room, laundry and mudroom with granite counters and sink, and attached 3-car garage with convenient basement access. The second floor offers five oversize bedrooms with individual walk-in closets, two Jack-and-Jill baths, and additional en-suite bath for a total of 3 full baths on the level. Designed for spending time with family and friends, the walkout lower level of the home features a family room with wine closet, game area with bar and fireplace, exercise room (or 8th bedroom), large guest bedroom with walk-in closet, full bath, and covered porch. With spacious tiered deck overlooking the manicured golf course and large backyard, the home's outdoor area is the perfect place for unwinding and entertaining. Homeowners enjoy the option of joining Hunting Creek's exclusive country club with 18-hole championship golf course, newly renovated clubhouse, tennis courts, and pool. A rare offering for the neighborhood, this home is not to be missed!
Location
State KY
County Jefferson
Direction US 42 to Covered Bridge Road. Right onto Westover Drive at Estates of Hunting Creek neighborhood entrance. Home is on right.
Rooms
Basement Finished, Walkout Finished
Interior
Heating Forced Air, Natural Gas
Cooling Central Air
Fireplaces Number 2
Fireplace Yes
Exterior
Exterior Feature Tennis Court, Patio, Porch, Deck
Parking Features Attached, Entry Side, Driveway
Garage Spaces 3.0
Fence None
View Y/N No
Roof Type Shingle
Garage Yes
Building
Lot Description Covt/Restr, Golf Course, Sidewalk, Level
Story 2
Foundation Poured Concrete
Structure Type Wood Frame,Brk/Ven
Schools
School District Jefferson
Read Less

Copyright 2025 Metro Search, Inc.




