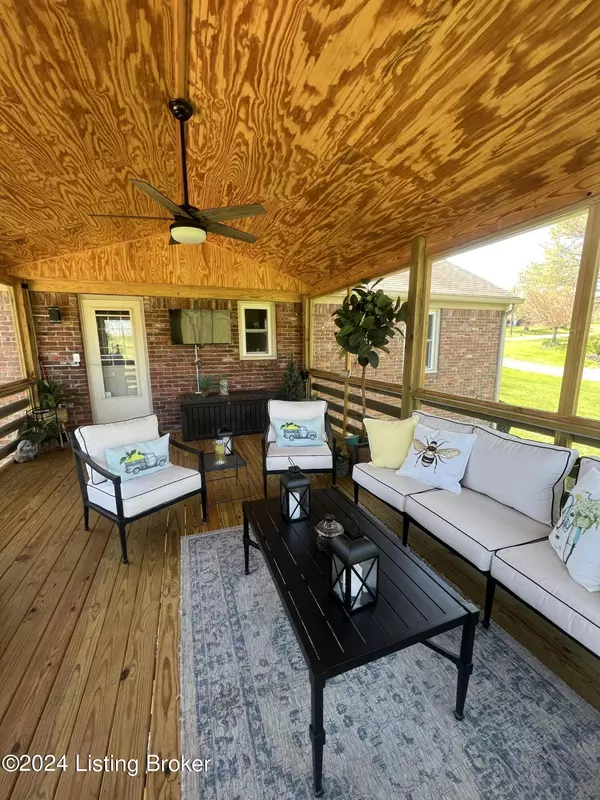For more information regarding the value of a property, please contact us for a free consultation.
1360 Yorkshire Dr Shelbyville, KY 40065
Want to know what your home might be worth? Contact us for a FREE valuation!

Our team is ready to help you sell your home for the highest possible price ASAP
Key Details
Sold Price $385,000
Property Type Single Family Home
Sub Type Single Family Residence
Listing Status Sold
Purchase Type For Sale
Square Footage 2,576 sqft
Price per Sqft $149
Subdivision Country Manor
MLS Listing ID 1658105
Sold Date 05/14/24
Bedrooms 3
Full Baths 3
HOA Fees $10
HOA Y/N Yes
Abv Grd Liv Area 1,711
Originating Board Metro Search (Greater Louisville Association of REALTORS®)
Year Built 1980
Lot Size 0.700 Acres
Acres 0.7
Property Description
This immaculate ready to move in home is in one of the most desirable neighborhoods in the County. Large Lots & privacy galore! This home will WOW the most picky buyers. This 3Br/3Ba home offers large eat in kitchen, dining room, living room, great room with fireplace, updated baths and Primary Bedroom and Primary Bathroom with room to grow. The space is abounding here. The basement offers an abundance of space in the family room, Full bath, and office (currently used an a guest bedroom) This space offers guests their own suite when you have visitors. Lets not forget the breathtaking fully screened in covered patio that has lights that you can control brightness to accommodate daylight/nighttime brightness. Ready for you and your family. Call for your appointment.
Location
State KY
County Shelby
Direction Smithfield Rd to Country Manor turn into subdivision turn left at stop sign. immediate right house at end of street.
Rooms
Basement Walkout Finished, Walkout Part Fin
Interior
Heating Electric, Forced Air
Cooling Central Air, Heat Pump
Fireplaces Number 1
Fireplace Yes
Exterior
Exterior Feature Screened in Porch, Deck
Parking Features Attached, Entry Rear, Lower Level
Garage Spaces 3.0
View Y/N No
Roof Type Shingle
Garage Yes
Building
Lot Description Cleared
Story 1
Foundation Poured Concrete
Structure Type Wood Frame,Brick
Schools
School District Shelby
Read Less

Copyright 2025 Metro Search, Inc.




