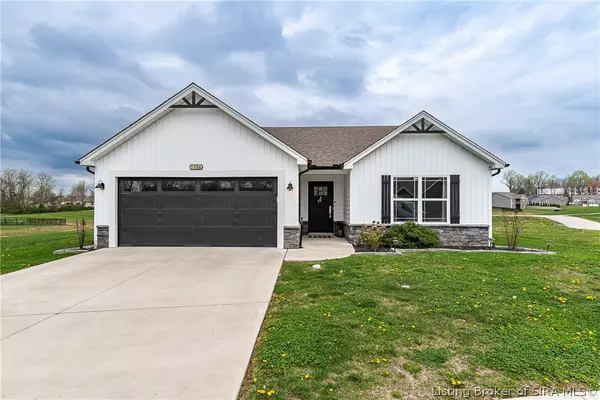For more information regarding the value of a property, please contact us for a free consultation.
1306 Apple Wine CT Jeffersonville, IN 47130
Want to know what your home might be worth? Contact us for a FREE valuation!

Our team is ready to help you sell your home for the highest possible price ASAP
Key Details
Sold Price $291,000
Property Type Single Family Home
Sub Type Residential
Listing Status Sold
Purchase Type For Sale
Square Footage 1,447 sqft
Price per Sqft $201
Subdivision Ellingsworth Commons
MLS Listing ID 202406838
Sold Date 05/17/24
Style One Story
Bedrooms 3
Full Baths 2
HOA Fees $37/ann
Abv Grd Liv Area 1,447
Year Built 2020
Annual Tax Amount $2,566
Lot Size 0.300 Acres
Acres 0.3
Property Description
Semi-Custom built home with upgrades you won't find in a spec home, plus sitting on a premium LAKE lot! Situated on a cul-de-sac backing up to the neighborhood lake, walking trail to Vissing Park, and the pool/clubhouse! The open-concept great room and kitchen offer crown molding, 10' ceilings, outlet in the floor to give you options with your furniture, and an upgraded sliding door to the partially covered patio! You'll love the kitchen, highlighting an island with a farm-style sink, granite tops, custom pantry shelves, and all slate appliances will remain. The dining area has board & batten accents and a wall of windows to maximize your lake view. The master suite, split from the other two bedrooms/guest bath, offers trey ceilings, custom nightstands, shiplap wall w/ wall sconces, great lake views, and most importantly, a luxurious private bathroom with double vanity, walk-in tiled shower, and custom walk-in closet with adjustable shelves and soft close drawers! The laundry room features a pocket door and custom built-in cubby bench with hooks. All of this conveniently located near I-265 at the east end bridge, River Ridge, and lots of shopping options. Ellingsworth Commons neighborhood is a very desirable place to live, giving you a pool, clubhouse, walking trails, green space, and neighborhood lakes. Don't miss out on this amazing home and opportunity!
Location
State IN
County Clark
Zoning Residential
Direction I-265 E to 10th Street. Turn left onto Herb Lewis and continue straight back then turn right on Blackstone Trl, right on Golden Apple, right on Apple Wine Ct.
Interior
Interior Features Ceramic Bath, Ceiling Fan(s), Entrance Foyer, Eat-in Kitchen, Kitchen Island, Bath in Primary Bedroom, Main Level Primary, Open Floorplan, Pantry, Cable T V, Utility Room, Vaulted Ceiling(s), Walk- In Closet(s)
Heating Forced Air
Cooling Central Air
Fireplace No
Appliance Dishwasher, Disposal, Microwave, Oven, Range, Refrigerator, Self Cleaning Oven
Laundry Main Level, Laundry Room
Exterior
Exterior Feature Landscaping, Paved Driveway, Patio
Parking Features Attached, Garage Faces Front, Garage, Garage Door Opener
Garage Spaces 2.0
Garage Description 2.0
Pool Association, Community
Community Features Lake, Pool, Clubhouse, Sidewalks
Amenities Available Clubhouse, Pool, Water
View Y/N Yes
Water Access Desc Connected,Public
View Clubhouse, Lake, Pool
Street Surface Paved
Porch Covered, Patio
Building
Lot Description Cul- De- Sac
Entry Level One
Foundation Slab
Builder Name Premier
Sewer Public Sewer
Water Connected, Public
Architectural Style One Story
Level or Stories One
New Construction No
Others
Tax ID 104202300339000039
Security Features Security System,Motion Detectors
Acceptable Financing Conventional, FHA, VA Loan
Listing Terms Conventional, FHA, VA Loan
Financing Conventional
Read Less
Bought with Semonin REALTORS




