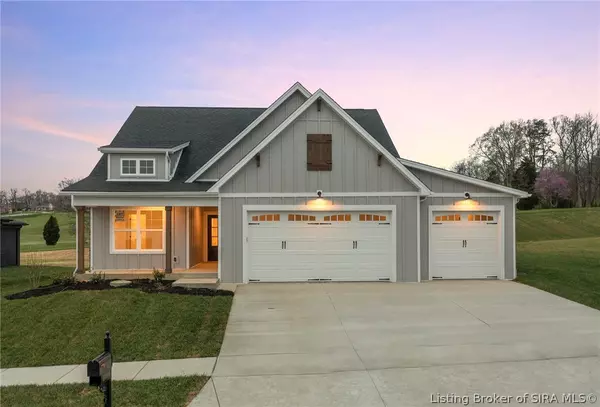For more information regarding the value of a property, please contact us for a free consultation.
6019 Poplar Woods DR #LOT 127 Lanesville, IN 47136
Want to know what your home might be worth? Contact us for a FREE valuation!

Our team is ready to help you sell your home for the highest possible price ASAP
Key Details
Sold Price $389,900
Property Type Single Family Home
Sub Type Residential
Listing Status Sold
Purchase Type For Sale
Square Footage 1,870 sqft
Price per Sqft $208
Subdivision Poplar Woods
MLS Listing ID 202405271
Sold Date 05/10/24
Style One Story
Bedrooms 4
Full Baths 3
Construction Status Under Construction
HOA Fees $20/ann
Abv Grd Liv Area 1,870
Year Built 2024
Lot Size 0.317 Acres
Acres 0.317
Property Sub-Type Residential
Property Description
Discover the perfect blend of convenience and serenity with this NEW FLOOR PLAN by ASB Homes. Ideally located just minutes from the expressway and a mere 15 minutes from the bustling downtown Louisville, this home offers a peaceful country feel without sacrificing accessibility. Featuring a versatile layout, this plan boasts 2 bedrooms on the main level and 2 additional spacious bedrooms on the second floor, accommodating a variety of lifestyles and needs. The 3-car garage ensures ample space for vehicles and storage. One of the main level bedrooms can easily serve as a home office or guest room, offering flexibility and convenience. This home is designed for modern living with 3 full bathrooms, ensuring privacy and comfort for residents and guests alike. The heart of the home, the kitchen, comes equipped with elegant quartz countertops and opens seamlessly into the living room, creating an inviting space for entertaining and family gatherings. Practicality is key with mudroom right off the garage and a separate laundry room, adding to the home's functionality. The lot itself is impressive, offering an ideal setting for outdoor enjoyment, privacy, and relaxation. The owner's suite is a highlight, spacious and thoughtfully designed. It includes an ensuite with dual sinks set in a quartz countertop, a custom tile shower, and a large walk-in closet. LVT flooring in the main living area and the owner's suite adds a touch of elegance and ease of maintenance.
Location
State IN
County Floyd
Zoning Residential
Direction 64 to georgetown exit, take left. Go approx 1 mile and take right onto Corydon Ridge rd. Go appox 3 miles to 4 way stop, take left onto Old salem rd. Poplar Woods is about 2 miles down on the left.
Interior
Interior Features Ceramic Bath, Eat-in Kitchen, Kitchen Island, Bath in Primary Bedroom, Main Level Primary, Open Floorplan, Pantry, Separate Shower, Cable T V, Vaulted Ceiling(s), Walk- In Closet(s)
Heating Heat Pump
Cooling Central Air
Fireplaces Type None
Fireplace No
Window Features Thermal Windows
Appliance Dishwasher, Microwave, Oven, Range
Laundry Main Level, Laundry Room
Exterior
Exterior Feature Landscaping, Paved Driveway, Porch, Patio
Parking Features Attached, Garage, Garage Door Opener
Garage Spaces 3.0
Garage Description 3.0
Water Access Desc Connected,Public
Porch Covered, Patio, Porch
Building
Entry Level One
Foundation Slab
Sewer Public Sewer
Water Connected, Public
Architectural Style One Story
Level or Stories One
New Construction Yes
Construction Status Under Construction
Others
Tax ID 220201000073002
Acceptable Financing Cash, Conventional, FHA, VA Loan
Listing Terms Cash, Conventional, FHA, VA Loan
Financing Conventional
Read Less
Bought with Schuler Bauer Real Estate Services ERA Powered (N





