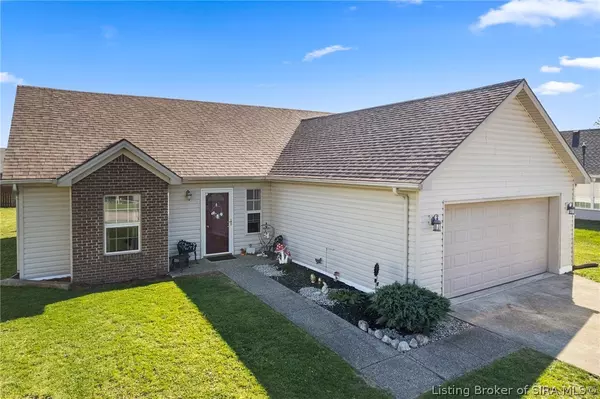For more information regarding the value of a property, please contact us for a free consultation.
1121 Grassy Meadows CT Scottsburg, IN 47170
Want to know what your home might be worth? Contact us for a FREE valuation!

Our team is ready to help you sell your home for the highest possible price ASAP
Key Details
Sold Price $200,000
Property Type Single Family Home
Sub Type Residential
Listing Status Sold
Purchase Type For Sale
Square Footage 1,209 sqft
Price per Sqft $165
Subdivision Hidden Meadows
MLS Listing ID 202407016
Sold Date 05/10/24
Style One Story
Bedrooms 3
Full Baths 2
Abv Grd Liv Area 1,209
Year Built 2006
Annual Tax Amount $272
Lot Size 8,799 Sqft
Acres 0.202
Property Description
FRESH UPDATES!! This ranch style home has been very well maintained and is clean as a pin! A RARE find- in that the exterior walls of this home are insulated CONCRETE forms- sound, solid, and efficient! It features 3 bedrooms, and 2 full bathrooms; in a split bedroom layout. Many recent updates including new luxury vinyl flooring, newer paint throughout, and custom shelving in the laundry room! Entryway was opened up into the kitchen giving you a much more open feeling. Along with custom built window screens! Landscaping! This home features a 2 car attached garage. With an acceptable offer, sellers are willing to pay closing costs!!
Location
State IN
County Scott
Zoning Residential
Direction 31 to Cope Lane, turn left on hidden meadows, left on grassy meadows court. Home is on the right.
Interior
Interior Features Eat-in Kitchen, Bath in Primary Bedroom, Main Level Primary, Mud Room, Split Bedrooms, Utility Room
Heating Forced Air
Cooling Heat Pump
Fireplaces Type None
Fireplace No
Appliance Dishwasher, Microwave, Oven, Range, Refrigerator
Laundry Main Level, Laundry Room
Exterior
Parking Features Attached, Garage Faces Front, Garage, Garage Door Opener
Garage Spaces 2.0
Garage Description 2.0
Water Access Desc Connected,Public
Roof Type Shingle
Street Surface Paved
Building
Entry Level One
Foundation Slab
Sewer Public Sewer
Water Connected, Public
Architectural Style One Story
Level or Stories One
New Construction No
Others
Tax ID 720518310105000008
Acceptable Financing Conventional, FHA, USDA Loan, VA Loan
Listing Terms Conventional, FHA, USDA Loan, VA Loan
Read Less
Bought with eXp Realty, LLC




