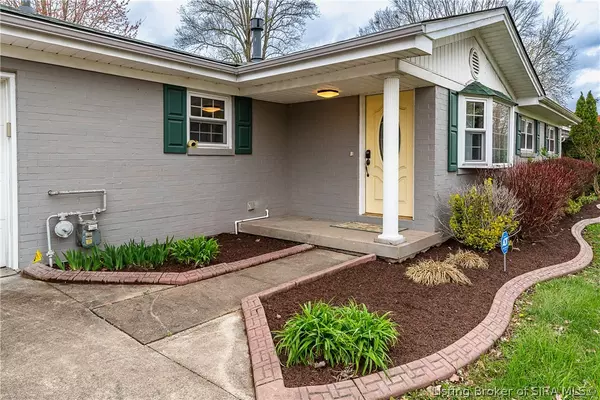For more information regarding the value of a property, please contact us for a free consultation.
1341 Mill LN New Albany, IN 47150
Want to know what your home might be worth? Contact us for a FREE valuation!

Our team is ready to help you sell your home for the highest possible price ASAP
Key Details
Sold Price $250,000
Property Type Single Family Home
Sub Type Residential
Listing Status Sold
Purchase Type For Sale
Square Footage 1,568 sqft
Price per Sqft $159
Subdivision Bellemeade
MLS Listing ID 202406842
Sold Date 05/06/24
Style One Story
Bedrooms 3
Full Baths 1
Construction Status Resale
Abv Grd Liv Area 1,568
Year Built 1955
Annual Tax Amount $16,111,904
Lot Size 0.298 Acres
Acres 0.298
Property Description
Rare opportunity to own in New Albany's established Bellemeade neighborhood! Absolutely beautiful throughout & ready for you. This home has timeless appeal that features refinished hardwood flooring, granite kitchen countertops and bar, and crown molding. Enjoy the tranquil covered back porch which spans the length of the house adorned with outside ceiling fans. This outdoor living space is the perfect setting to enjoy a large private, fenced yard w/two gates. The spacious master bedroom includes abundant storage w/wall to wall cedar closets with custom built drawers that has a sliding glass door that steps out to the back patio. There is a security system in place. Added insulation in attic. Digital electronic dead bolt/key pad to front door. Low Utilities. Lovely Sertoma Park at end of St! Sq ft & rm sz approx.
Location
State IN
County Floyd
Zoning Residential
Direction Slate Run Road to Old Ford Road , right on Mill Lane.
Rooms
Basement Crawl Space
Interior
Interior Features Attic, Breakfast Bar, Ceramic Bath, Cedar Closet(s), Ceiling Fan(s), Eat-in Kitchen, Main Level Primary, Mud Room, Open Floorplan, Storage, Utility Room
Heating Forced Air
Cooling Central Air
Fireplace No
Window Features Blinds,Thermal Windows
Appliance Dishwasher, Disposal, Microwave, Oven, Range, Refrigerator
Laundry Main Level, Laundry Room
Exterior
Exterior Feature Fence, Paved Driveway, Patio
Parking Features Attached, Garage Faces Front, Garage, Garage Door Opener
Garage Spaces 1.0
Garage Description 1.0
Fence Yard Fenced
Water Access Desc Connected,Public
Street Surface Paved
Porch Covered, Patio
Building
Entry Level One
Foundation Crawlspace, Slab
Sewer Public Sewer
Water Connected, Public
Architectural Style One Story
Level or Stories One
Additional Building Shed(s)
New Construction No
Construction Status Resale
Others
Tax ID 220502901412000008
Security Features Security System
Acceptable Financing Cash, Conventional, FHA, VA Loan
Listing Terms Cash, Conventional, FHA, VA Loan
Financing Conventional
Read Less
Bought with Semonin REALTORS




