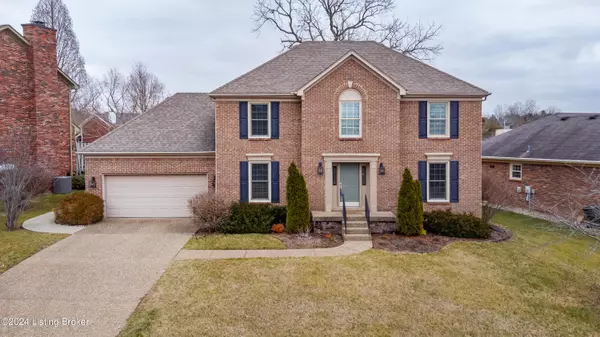For more information regarding the value of a property, please contact us for a free consultation.
11423 Whitney Hill Rd Louisville, KY 40299
Want to know what your home might be worth? Contact us for a FREE valuation!

Our team is ready to help you sell your home for the highest possible price ASAP
Key Details
Sold Price $400,000
Property Type Single Family Home
Sub Type Single Family Residence
Listing Status Sold
Purchase Type For Sale
Square Footage 3,304 sqft
Price per Sqft $121
Subdivision Saratoga Woods
MLS Listing ID 1658425
Sold Date 05/03/24
Bedrooms 4
Full Baths 2
Half Baths 1
HOA Fees $775
HOA Y/N Yes
Abv Grd Liv Area 2,200
Originating Board Metro Search (Greater Louisville Association of REALTORS®)
Year Built 1995
Lot Size 9,583 Sqft
Acres 0.22
Property Description
Located in the desirable Saratoga Woods neighborhood, this foursquare-esque style home has four bedrooms, two and a half bathrooms (including a primary with a full en-suite), an attached 2 car garage, an unfinished basement, and a serene backyard!
The foyer greets you with dual coat closets, hardwood floors, and crown molding. The great thing about a foursquare layout is that you can access each room from multiple ways. To your left is a formal dining room, which leads into the eat-in kitchen. To your right is a formal sitting room (that could be used as an office, playroom, or other use as desired), which leads to the living room, wrapping back into the eat-in kitchen again. This floor also has a half bath that has been updated. The kitchen has granite countertops, matching stainless steel appliances, an island, a pantry, and a workspace nook. The cabinetry goes to the ceiling, has intricate detailing, and includes a framed hood over the range.
Upstairs, you'll find four spacious bedrooms. Having these bedrooms on a private floor separates guest/public spaces from private ones, perfectly balancing privacy and convenience. The primary suite is large and has an attached full bathroom and walk-in closet. Each of the other three bedrooms on this floor also have large closets and are located near the other full bathroom on this level, as well as the laundry room. One of those bedrooms even has access to the primary, providing options for using the connecting room as an office, nursery, or other use where easy access would be helpful. This could also be closed off if not desired.
Downstairs, the unfinished basement allows for the new owner to use it as desired and has tons of potential. You could finish it to have a second living space or additional bedrooms, or leave it unfinished for storage.
The backyard's landscaping, deck, and view makes it a very serene space, and the two car attached garage provides even more storage and/or parking solutions as needed. A new roof and gutter system (Spring 2024) add extra peace of mind! Check out the 3D Virtual Tour and schedule your private showing today!
Location
State KY
County Jefferson
Direction I-64 E to Exit 17 (Blankenbaker) South, Right on Taylorsville (KY155), Left on Chenowith Run Rd, Left on Saratoga Hill Rd, Left on Whitney Hill Rd, Home is on the Right.
Rooms
Basement Unfinished
Interior
Heating Forced Air, Natural Gas
Cooling Central Air
Fireplaces Number 1
Fireplace Yes
Exterior
Exterior Feature Porch, Deck
Parking Features Attached, Entry Front, Driveway
Garage Spaces 2.0
Fence None
View Y/N No
Roof Type Shingle
Garage Yes
Building
Lot Description Sidewalk
Story 2
Foundation Poured Concrete
Structure Type Brk/Ven
Schools
School District Jefferson
Read Less

Copyright 2025 Metro Search, Inc.




