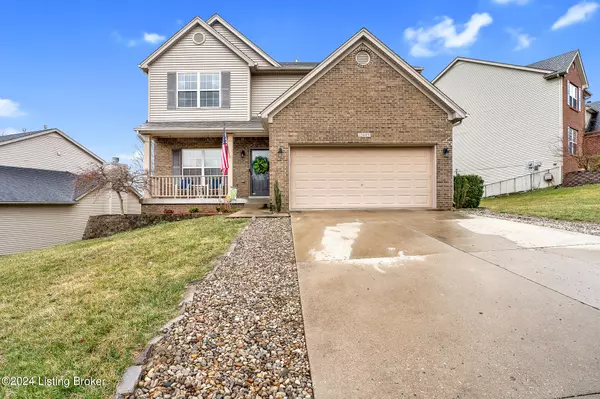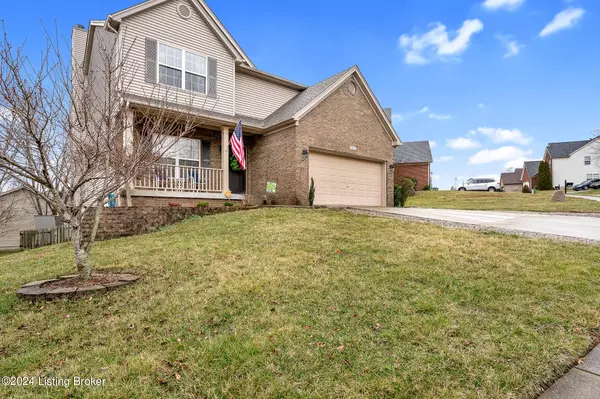For more information regarding the value of a property, please contact us for a free consultation.
15609 Beckley Hills Dr Louisville, KY 40245
Want to know what your home might be worth? Contact us for a FREE valuation!

Our team is ready to help you sell your home for the highest possible price ASAP
Key Details
Sold Price $410,500
Property Type Single Family Home
Sub Type Single Family Residence
Listing Status Sold
Purchase Type For Sale
Square Footage 3,098 sqft
Price per Sqft $132
Subdivision Hills Of Beckley Station
MLS Listing ID 1655742
Sold Date 05/02/24
Bedrooms 3
Full Baths 3
Half Baths 1
HOA Fees $300
HOA Y/N Yes
Abv Grd Liv Area 2,238
Originating Board Metro Search (Greater Louisville Association of REALTORS®)
Year Built 2003
Lot Size 7,405 Sqft
Acres 0.17
Property Description
Welcome home to 15609 Beckley Hills Drive! This spacious and stunning 3 bedrooms (possible 4), 3 ½
bathroom home with over 3000 sq ft of living space is located in the Reserves Section of the highly
sought after Hills of Beckley Station community in Middletown/Eastwood. This home backs up to the
popular BECKLEY PARK and THE PARKLANDS OF FLOYDS FORK offering plenty of kayaking,
hike/bike/walk trails (pets welcome!), a splashpad and playground, fishing lake, picnic areas, farmers
markets, and much more! This home offers many UPGRADES including FINISHED BASEMENT, (2)
NEW A/C UNITS (2023), 2 YR OLD ROOF, newer (2020) 1 st floor WOOD PLANK FLOORING, SLIDING
GLASS DOOR, PANTRY DOOR AND MORE! When you pull in the drive of this home, you will be greeted
by a nice covered front porch, perfect for sipping coffee and watching the sunrise. When you enter the
home, you will notice the beautiful NEW WOOD PLANK FLOORING throughout the main floor and the
OPEN FLOOR PLAN. The foyer is flanked by the dining room and an office/flex room that opens to the 2-
STORY LIVING ROOM with a magnificent palladium window bank adorned with CUSTOM DRAPERY,
and floods the home with light and also features a cozy FIREPLACE flanked by BUILT-INS. The Living
Room is open to a bright, white kitchen featuring an abundance of cabinets, an OVERSIZED ISLAND that
will be more than ample for food preparation, a large family or many guests. The kitchen also features
newer STAINLESS STEEL APPLIANCES and opens to the MULTI-LEVEL DECK and lower level PATIO,
an amazing space for ENTERTAINING guests or just unwinding after a long day. Upstairs, you will be
impressed by the OPEN RAILING offering an impressive overlook view of the 2 story Living Room below.
This walkway leads you to the OVERSIZED PRIMARY BEDROOM with an ENORMOUS walk-in closet
and a spacious ensuite Primary Bathroom with DOUBLE VANITY, separate beautiful oval GARDEN TUB
and WALK-IN SHOWER, and a PRIVATE water room. Two additional bedrooms with a JACK AND JILL
FULL BATHROOM complete the upper level of this home. This home also offers a FINISHED
BASEMENT with a KITCHENETTE space and an additional NON-CONFORMING BEDROOM. The
basement area also features a great ENTERTAINMENT SPACE, complete with a BOSE SYSTEM WITH
BUILT-IN SURROUND SOUND, and an abundance of storage space. The backyard is fully fenced,
offering a private setting. HURRY... homes rarely come available in this community...and when they do,
they sell QUICKLY! Schedule your private showing today!
Location
State KY
County Jefferson
Direction From I-265 N. Take exit 27 toward US-60/Shelbyville Rd/Middletown/Eastwood. Turn right onto Shelbyville Rd (US-60). Turn right onto S Beckley Station Rd. Go for 1.4 mi. Turn left onto Beckley Hills Dr.
Rooms
Basement Finished
Interior
Heating Forced Air, Natural Gas
Cooling Central Air
Fireplaces Number 1
Fireplace Yes
Exterior
Exterior Feature Patio, Porch, Deck
Parking Features Entry Front
Garage Spaces 2.0
Fence Wood
View Y/N No
Roof Type Shingle
Garage Yes
Building
Story 2
Foundation Poured Concrete
Structure Type Brick,Vinyl Siding
Schools
School District Jefferson
Read Less

Copyright 2025 Metro Search, Inc.




