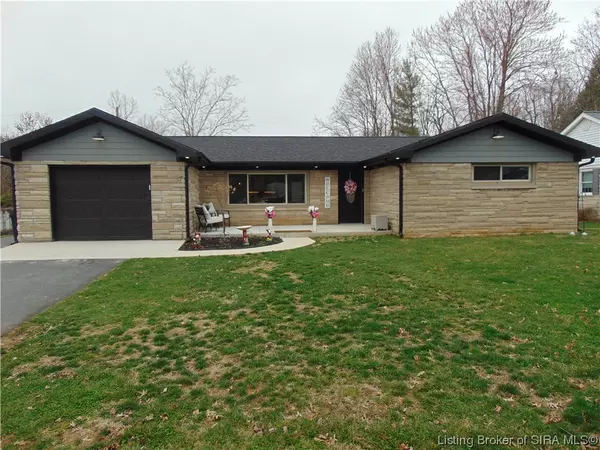For more information regarding the value of a property, please contact us for a free consultation.
2047 Wells DR Madison, IN 47250
Want to know what your home might be worth? Contact us for a FREE valuation!

Our team is ready to help you sell your home for the highest possible price ASAP
Key Details
Sold Price $320,000
Property Type Single Family Home
Sub Type Residential
Listing Status Sold
Purchase Type For Sale
Square Footage 2,143 sqft
Price per Sqft $149
Subdivision Dolly Madison Heights
MLS Listing ID 202406362
Sold Date 04/30/24
Style One Story
Bedrooms 3
Full Baths 2
Construction Status Resale
Abv Grd Liv Area 1,818
Year Built 1960
Annual Tax Amount $1,316
Lot Size 0.750 Acres
Acres 0.75
Property Description
Wow!!! Completely remodeled and updated home on Madison's Hilltop near Clifty Park. New HVAC, roof, paint, kitchen, baths, etc. Home features a state of the art kitchen with huge walk-in pantry, large, open living room and dining room. Master suite with luxurious bathroom. Both baths are very nice and spacious. New carpet and paint in all 3 bedrooms. The basement offers a 325 sq ft. living room with new flooring. Outside is a dream come true with over 500 sq ft of covered deck, 3 outdoor heaters, hot tub, new fenced-in yard and tons more makes this an outdoor oasis. Call today for your private showing!
Location
State IN
County Jefferson_ I N
Area Hilltop
Zoning Residential
Direction Go to Wells Dr from Lanier Dr. Go about 1 half mile and home will be on the right.
Rooms
Basement Partially Finished
Interior
Interior Features Ceiling Fan(s), Kitchen Island, Bath in Primary Bedroom, Main Level Primary, Open Floorplan, Pantry, Walk- In Closet(s)
Heating Heat Pump
Cooling Central Air
Fireplace No
Window Features Thermal Windows
Appliance Dryer, Dishwasher, Disposal, Oven, Range, Refrigerator, Washer
Laundry In Basement, Laundry Room
Exterior
Exterior Feature Deck, Fence, Hot Tub/ Spa, Paved Driveway, Porch
Parking Features Attached, Garage, Garage Door Opener
Garage Spaces 1.0
Garage Description 1.0
Fence Yard Fenced
View Y/N Yes
Water Access Desc Connected,Public
View Park/ Greenbelt
Roof Type Shingle
Street Surface Paved
Porch Covered, Deck, Porch
Building
Entry Level One
Foundation Block, Poured
Sewer Public Sewer
Water Connected, Public
Architectural Style One Story
Level or Stories One
Additional Building Shed(s)
New Construction No
Construction Status Resale
Others
Tax ID 390828221026000007
Acceptable Financing Cash, Conventional, FHA, USDA Loan, VA Loan
Listing Terms Cash, Conventional, FHA, USDA Loan, VA Loan
Financing FHA
Read Less
Bought with XO Realty, Inc




