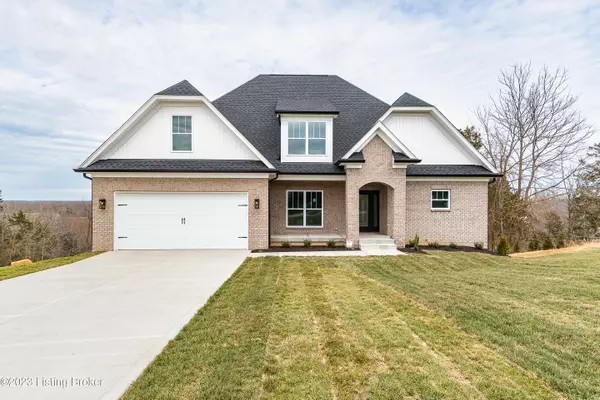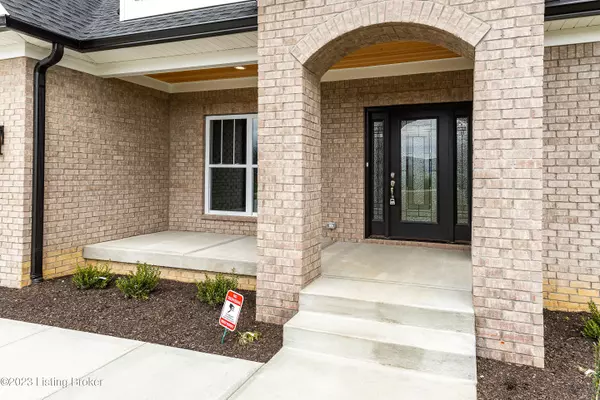For more information regarding the value of a property, please contact us for a free consultation.
159 Inglenook Dr Taylorsville, KY 40071
Want to know what your home might be worth? Contact us for a FREE valuation!

Our team is ready to help you sell your home for the highest possible price ASAP
Key Details
Sold Price $525,000
Property Type Single Family Home
Sub Type Single Family Residence
Listing Status Sold
Purchase Type For Sale
Square Footage 2,845 sqft
Price per Sqft $184
Subdivision Early Times
MLS Listing ID 1632059
Sold Date 04/26/24
Style Traditional
Bedrooms 4
Full Baths 2
Half Baths 1
HOA Fees $150
HOA Y/N Yes
Abv Grd Liv Area 2,845
Originating Board Metro Search (Greater Louisville Association of REALTORS®)
Year Built 2023
Lot Size 0.500 Acres
Acres 0.5
Property Description
Come see this two story new constructed walkout home. The home includes four bedrooms, three bath, two car garage, and a third garage in the basement. The first floor master bedroom includes a large walk-in closet and a beautiful master bath; the large eat-in kitchen area is open to the great room that has a 6' x 8' sliding door that opens to a covered deck overlooking the valley and treetops below, an additional room located in the front can be used for dining or office. The second floor includes three large bedrooms, one full bath and a large flex room over garage space. The basement is unfinished but has been framed for a bedroom, bath and living space with a covered patio below, both decks offer spectacular views. Also includes a covered front porch. Must se
Location
State KY
County Spencer
Direction Take Hwy 55 to Taylorsville then left onto Hwy 44, the Early Wyne Plantation subdivision is on the left.
Rooms
Basement Walkout Unfinished
Interior
Heating Electric, Heat Pump
Cooling Central Air
Fireplaces Number 1
Fireplace Yes
Exterior
Parking Features Attached, Entry Front
Garage Spaces 3.0
Fence None
View Y/N No
Roof Type Shingle
Porch Deck, Patio, Porch
Garage Yes
Building
Lot Description Cleared
Story 2
Foundation Poured Concrete
Architectural Style Traditional
Structure Type Vinyl Siding,Wood Frame,Brick
Read Less

Copyright 2025 Metro Search, Inc.




