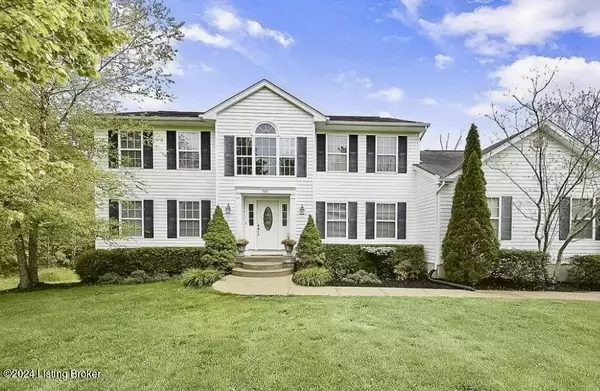For more information regarding the value of a property, please contact us for a free consultation.
7107 Colton Rd Crestwood, KY 40014
Want to know what your home might be worth? Contact us for a FREE valuation!

Our team is ready to help you sell your home for the highest possible price ASAP
Key Details
Sold Price $435,000
Property Type Single Family Home
Sub Type Single Family Residence
Listing Status Sold
Purchase Type For Sale
Square Footage 2,371 sqft
Price per Sqft $183
Subdivision Kentucky Acres 4
MLS Listing ID 1655197
Sold Date 04/26/24
Bedrooms 3
Full Baths 2
Half Baths 1
HOA Fees $54
HOA Y/N Yes
Abv Grd Liv Area 2,371
Originating Board Metro Search (Greater Louisville Association of REALTORS®)
Year Built 2005
Lot Size 1.170 Acres
Acres 1.17
Property Description
Price Improvement! Discover your oasis on a peaceful cul-de-sac in sought-after Oldham County. This 3 bed, 2.5 bath home offers over an acre of tranquility. Entertain effortlessly in the open-concept kitchen and living area, complemented by a formal dining space and cozy sitting room. The walk-out basement, flooded with sunlight, offers endless possibilities for recreation. Enjoy the private, flat yard from the patio or deck above. Ample storage in the basement, shed in yard and an oversized garage with a workbench area ensure convenience. The kitchen features granite countertops and stainless-steel appliances. Retreat to the spacious bedrooms, including the primary suite with an ensuite bathroom featuring a soaking tub. Additional information: Nestled on a serene cul-de-sac in the rear of the subdivision, this traditional styled gem awaits its next fortunate owner. Boasting over an acre of picturesque landscape, this residence offers the perfect blend of tranquility and suburban convenience.
Step inside and be greeted by the grandeur of a two-story foyer flooded with natural light. The newer hardwood floors beckon you further into the heart of the home, where timeless elegance meets modern comfort.
Entertaining is a breeze in the thoughtfully designed main level, featuring an open-concept kitchen and living area, perfect for hosting guests or enjoying quality time with loved ones.
For those who appreciate the beauty of the great outdoors, the walk-out basement is a haven of possibilities. Step outside to discover a serene patio and deck above, where you can bask in the tranquility of your private yard with storage shed surrounded on two sides by trees.
Storage is never an issue with the expansive basement, providing ample room to accommodate all your organizational needs. The oversized garage with a convenient workbench area ensures that DIY projects are a breeze. Parking on the large parking pad, the garage, driveway and street are all options for accommodating large gatherings.
The heart of the home, the kitchen, boasts granite countertops and gleaming stainless-steel appliances, elevating both style and functionality.
Retreat to the spacious bedrooms, each offering comfort and relaxation in abundance. The primary suite is a sanctuary unto itself, featuring an ensuite bathroom complete with a double sink vanity, a luxurious soaking tub, and a separate shower.
Need an additional bathroom? The green tagged plumbing in the basement is awaiting your finishing touches. You can even add a legal bedroom with a walk-out door and two windows.
Don't miss your opportunity to make this dream home yours. Schedule your private showing today and discover the endless possibilities that await at 7107 Colton Road!
Location
State KY
County Oldham
Direction 1-265 to old Henry turn right onto Aiken Road. Left onto Floydsburg Road. Right onto W Mt Zion. Left onto Commonwealth Dr. Left on Derby Dr. Left onto Salt Lick. Left onto Colton. House on left.
Rooms
Basement Unfinished
Interior
Heating Electric, Heat Pump
Cooling Central Air, Heat Pump
Fireplace No
Exterior
Exterior Feature Patio, Deck
Parking Features Off-Street Parking, Attached, Entry Side, Driveway
Garage Spaces 2.0
Fence None
View Y/N No
Roof Type Shingle
Garage Yes
Building
Lot Description Cul De Sac
Story 2
Foundation Poured Concrete
Structure Type Vinyl Siding
Schools
School District Oldham
Read Less

Copyright 2025 Metro Search, Inc.




