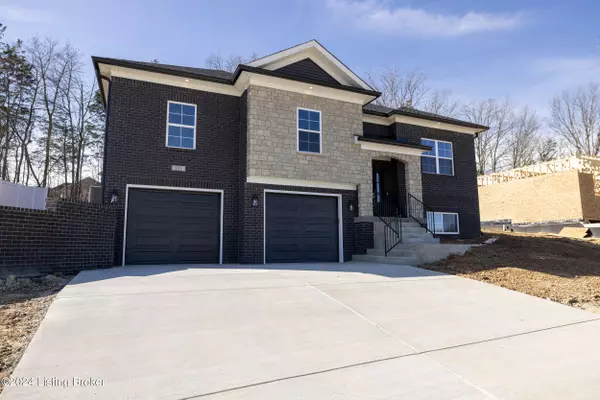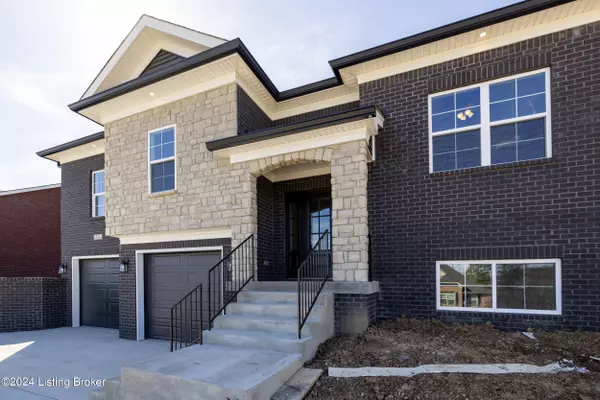For more information regarding the value of a property, please contact us for a free consultation.
131 Bluffs Edge Dr Mt Washington, KY 40047
Want to know what your home might be worth? Contact us for a FREE valuation!

Our team is ready to help you sell your home for the highest possible price ASAP
Key Details
Sold Price $450,000
Property Type Single Family Home
Sub Type Single Family Residence
Listing Status Sold
Purchase Type For Sale
Square Footage 2,340 sqft
Price per Sqft $192
Subdivision Rivercrest
MLS Listing ID 1656691
Sold Date 04/22/24
Bedrooms 4
Full Baths 3
HOA Fees $340
HOA Y/N Yes
Abv Grd Liv Area 1,650
Originating Board Metro Search (Greater Louisville Association of REALTORS®)
Year Built 2024
Property Description
New Construction completed by 3/30/2024 -New design & floorplan of Shamrock Builders. Split bedroom raised ranch offers 9' ceilings on main floor and lower level. Main bedroom has a hip vaulted ceiling with crown molding. En-suite bath with dbl vanity, 5 1/2 ' tiled walk-in shower, linen closet and massive walk-in closet. Open great room & kitchen with crown molding, Luxury vinyl plank flooring, quartz counter tops, tiled back splash, under counter lighting & pantry. There's an additional walk-in pantry too! Breakfast area leads to a covered patio. 2 additional bedrooms & a full bath, coat closet & laundry room complete the main floor. The lower level includes a 4th bedroom, full bath& family room. An oversized 2 car garage has an additional storage room. Back yard has trees for a park setting feel. 1 year builder warranty included. Closing to be completed with Limestone Title Agency, Attorney Steve Parker . Builder does not provide or pay for mailbox. Any HOA fees owing or due is the sole responsibility of the buyer(s). Central Park Fund of $1500.00 to be reimburse to builder at closing by buyers. Restrictions of Rivercrest HOA to this property is section 4.
All information deemed correct & provided to Realtor by Builder. This is a variable commission rate-based listing.
Location
State KY
County Bullitt
Direction 44 to Bogard to hidden falls to bluffs edge
Rooms
Basement Finished
Interior
Heating Natural Gas
Cooling Central Air
Fireplace No
Exterior
Exterior Feature Patio
Parking Features Attached, Entry Front, Driveway
Garage Spaces 2.0
View Y/N No
Roof Type Shingle
Garage Yes
Building
Lot Description Covt/Restr, Sidewalk
Story 2
Foundation Poured Concrete
Structure Type Brick,Stone,Vinyl Siding
Read Less

Copyright 2025 Metro Search, Inc.




