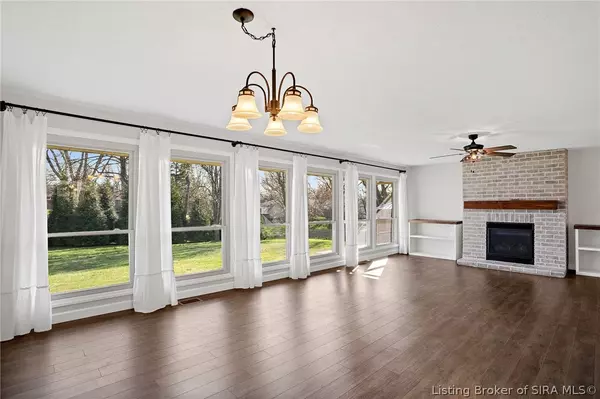For more information regarding the value of a property, please contact us for a free consultation.
1313 Monroe DR Madison, IN 47250
Want to know what your home might be worth? Contact us for a FREE valuation!

Our team is ready to help you sell your home for the highest possible price ASAP
Key Details
Sold Price $295,000
Property Type Single Family Home
Sub Type Residential
Listing Status Sold
Purchase Type For Sale
Square Footage 2,712 sqft
Price per Sqft $108
Subdivision Dolly Madison Heights
MLS Listing ID 202406655
Sold Date 04/22/24
Style Tri- Level
Bedrooms 4
Full Baths 2
Half Baths 2
Construction Status Resale
Abv Grd Liv Area 1,770
Year Built 1956
Annual Tax Amount $1,938
Lot Size 0.530 Acres
Acres 0.53
Property Description
Come and take a tour of this spacious 4 bedroom home. The living room offers plenty of natural light with large windows that overlook the beautiful fenced in back yard. There is also a gas log fireplace if you want to relax, sit and read a book. The patio has been wired and ready for your hot tub. If you love the outdoors, this home is close to the Clifty Falls State Park walk in entrance. So many updates: luxury vinyl plank flooring, new roof and a large 13x28 barn, perfect for your golf cart. Don't miss out on this one!
Location
State IN
County Jefferson_ I N
Area Hilltop
Zoning Residential
Direction From Lanier Drive, turn onto Rabbit Lane. Follow; it turns into Monroe Drive. Home is on the left.
Rooms
Basement Walk- Out Access, Crawl Space
Interior
Interior Features Breakfast Bar, Bookcases, Ceiling Fan(s), Bath in Primary Bedroom, Walk- In Closet(s)
Heating Forced Air
Cooling Heat Pump
Fireplaces Number 2
Fireplaces Type Decorative, Gas
Fireplace Yes
Window Features Blinds,Thermal Windows
Appliance Dishwasher, Disposal, Oven, Range, Refrigerator, Water Softener
Laundry In Basement, Laundry Room
Exterior
Exterior Feature Fence, Paved Driveway, Patio
Parking Features Attached, Garage, Garage Door Opener
Garage Spaces 2.0
Garage Description 2.0
Fence Yard Fenced
Water Access Desc Connected,Public
Roof Type Shingle
Street Surface Paved
Porch Patio
Building
Entry Level Multi/Split
Foundation Crawlspace
Sewer Public Sewer
Water Connected, Public
Architectural Style Tri-Level
Level or Stories Multi/Split
Additional Building Shed(s)
New Construction No
Construction Status Resale
Others
Tax ID 390828221058000007
Acceptable Financing Cash, Conventional, FHA, VA Loan
Listing Terms Cash, Conventional, FHA, VA Loan
Financing Conventional
Read Less
Bought with F.C. Tucker/Scott Lynch Group




