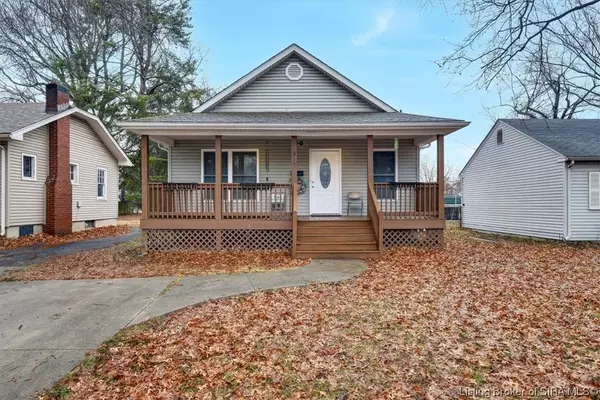For more information regarding the value of a property, please contact us for a free consultation.
313 W Bowne BLVD Clarksville, IN 47129
Want to know what your home might be worth? Contact us for a FREE valuation!

Our team is ready to help you sell your home for the highest possible price ASAP
Key Details
Sold Price $207,500
Property Type Single Family Home
Sub Type Residential
Listing Status Sold
Purchase Type For Sale
Square Footage 1,258 sqft
Price per Sqft $164
MLS Listing ID 202405478
Sold Date 04/09/24
Style One Story
Bedrooms 3
Full Baths 2
Abv Grd Liv Area 1,258
Year Built 2007
Annual Tax Amount $1,859
Lot Size 7,405 Sqft
Acres 0.17
Property Description
MOVE RIGHT IN to this quaint, established area of Clarksville. Just a short jaunt to the shopping mall and grocery, this 3 bedroom, 2 full bath home has everything you have been looking for! Once inside from entering through the covered deck in the front, you will find soaring ceilings and lovely real hardwood flooring in the main areas and hall of this LIKE NEW 2007 built home! A full set of appliances (very new fridge) awaits you in this dreamy kitchen that also boasts GRANITE countertops, a breakfast bar area perfect for those cute barstools you have been eyeing and PLENTY of cabinets! Out back, you will find an additional covered deck area and a shed for your outdoor lawn equipment! The home is all ELECTRIC, the HVAC is newer, and you will love the walk in closet space in each bedroom! Get in soon before someone else snags this great, cared for home! Sq ft & rm sz approx
Location
State IN
County Clark
Zoning Residential
Direction Eastern Parkway to Bowne Blvd, Home on the right.
Rooms
Basement Crawl Space
Interior
Interior Features Attic, Ceiling Fan(s), Eat-in Kitchen, Bath in Primary Bedroom, Main Level Primary, Mud Room, Open Floorplan, Pantry, Split Bedrooms, Cable T V, Utility Room, Vaulted Ceiling(s), Walk- In Closet(s)
Heating Forced Air
Cooling Central Air
Fireplace No
Window Features Blinds
Appliance Dishwasher, Disposal, Microwave, Oven, Range, Refrigerator
Laundry Main Level, Laundry Room
Exterior
Exterior Feature Deck
Water Access Desc Connected,Public
Porch Deck, Enclosed, Porch
Building
Entry Level One
Foundation Crawlspace, Poured
Sewer Public Sewer
Water Connected, Public
Architectural Style One Story
Level or Stories One
Additional Building Shed(s)
New Construction No
Others
Tax ID 101401801601000012
Acceptable Financing Cash, Conventional, FHA, VA Loan
Listing Terms Cash, Conventional, FHA, VA Loan
Financing Conventional
Read Less
Bought with Southern Realty




