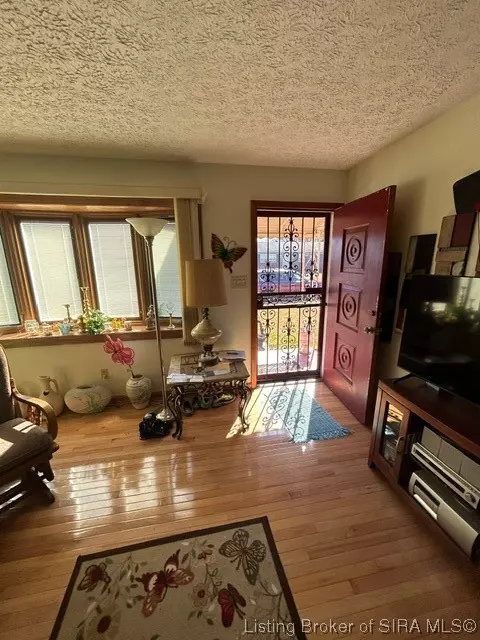For more information regarding the value of a property, please contact us for a free consultation.
928 Sunnyside DR Clarksville, IN 47129
Want to know what your home might be worth? Contact us for a FREE valuation!

Our team is ready to help you sell your home for the highest possible price ASAP
Key Details
Sold Price $160,000
Property Type Single Family Home
Sub Type Residential
Listing Status Sold
Purchase Type For Sale
Square Footage 1,050 sqft
Price per Sqft $152
MLS Listing ID 202406135
Sold Date 04/09/24
Style One Story
Bedrooms 2
Full Baths 1
Construction Status Resale
Abv Grd Liv Area 1,050
Year Built 1960
Annual Tax Amount $363
Lot Size 7,440 Sqft
Acres 0.1708
Property Description
Are you looking for an all brick home in a great location? 928 Sunnyside Drive in Clarksville may be what you have been looking for! This home officially has two bedrooms, but there is certainly an option for another room to be a third bedroom. Inside you will immediately be in awe of the beautiful, updated wood flooring. You will also love the updates made in the kitchen and notice the updated appliances. There are many things about the home that you may not notice, but are indeed very important! The home features a new HVAC system less than one year old and the roof was installed in 2022. Schedule a showing today and enjoy spring on your covered back patio and your fenced in backyard!
Location
State IN
County Clark
Zoning Residential
Direction Take 65 South to Kopp Ln. Turn right onto Little League Drive. Right onto Irving Drive. Left onto Evergreen Drive. Left onto Sunnyside Drive.
Interior
Interior Features Eat-in Kitchen
Heating Forced Air
Cooling Central Air
Fireplace No
Window Features Blinds
Appliance Dishwasher, Microwave, Oven, Range, Refrigerator
Laundry Main Level, Laundry Room
Exterior
Exterior Feature Paved Driveway, Patio
Parking Features Attached, Garage Faces Front, Garage
Garage Spaces 1.0
Garage Description 1.0
Water Access Desc Connected,Public
Street Surface Paved
Porch Covered, Patio
Building
Entry Level One
Foundation Poured
Sewer Public Sewer
Water Connected, Public
Architectural Style One Story
Level or Stories One
Additional Building Shed(s)
New Construction No
Construction Status Resale
Others
Tax ID 101401900156000012
Acceptable Financing Conventional
Listing Terms Conventional
Financing FHA
Read Less
Bought with Bridge Realtors




