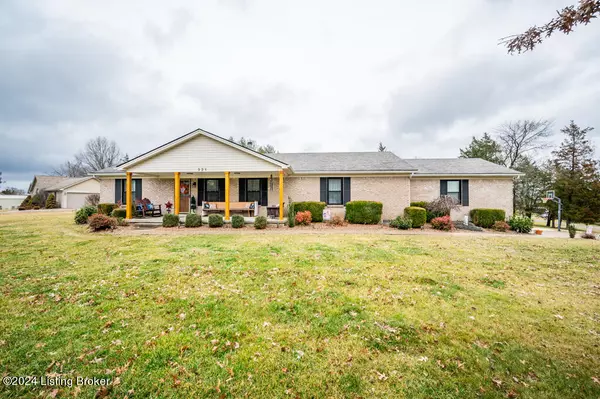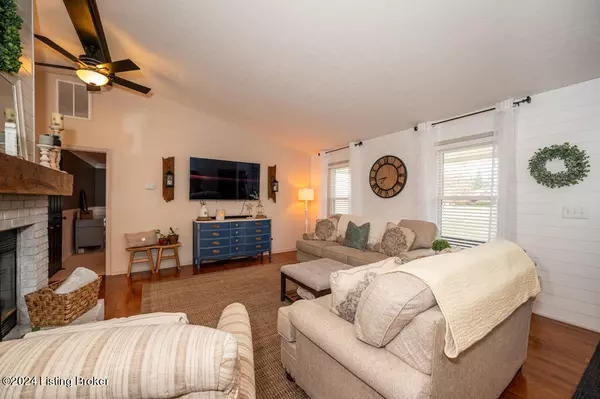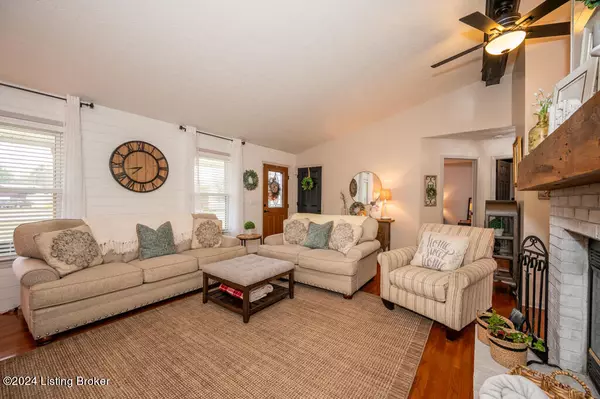For more information regarding the value of a property, please contact us for a free consultation.
321 Crescent Ridge Dr Taylorsville, KY 40071
Want to know what your home might be worth? Contact us for a FREE valuation!

Our team is ready to help you sell your home for the highest possible price ASAP
Key Details
Sold Price $385,000
Property Type Single Family Home
Sub Type Single Family Residence
Listing Status Sold
Purchase Type For Sale
Square Footage 1,693 sqft
Price per Sqft $227
Subdivision Peterson Place
MLS Listing ID 1654461
Sold Date 03/29/24
Style Ranch
Bedrooms 3
Full Baths 2
HOA Y/N No
Abv Grd Liv Area 1,693
Originating Board Metro Search (Greater Louisville Association of REALTORS®)
Year Built 2003
Lot Size 1.200 Acres
Acres 1.2
Property Description
Welcome home to this spacious 3 bed, 2 bath home located on 1.2 acre corner lot. This home has hardwood throughout living room, rear bedroom & hall. The kitchen cabinets have recently been painted. The 18' x 16.5' primary bedroom boasts room for a sitting area & a gorgeous updated bath & walk-in closet. The other separate bedrooms are large with another updated bath. Big utility room features laundry, nice entry bench & closet. Two 2-car garages (man cave) + shed. The second garage has many unique features including wood ceiling, metal trim and is currently being used as a workshop. Basketball goal remains, as well as stove/oven, dishwasher, microwave & refrigerator. Call today for your private showing. All sq ft & measurements approximate; if important buyers and/or buyers agent to verify.
Location
State KY
County Spencer
Direction KY-155 towards Taylorsville. Turn right on Wilsonville Rd. At stop sign, turn left onto Wilsonville. Turn right on Dale Lane/1319. Turn left onto McIntosh Drive and then right onto Peterson Dr.
Rooms
Basement None
Interior
Heating Heat Pump
Cooling Central Air
Fireplaces Number 1
Fireplace Yes
Exterior
Parking Features Attached, Entry Side
Garage Spaces 2.0
View Y/N No
Roof Type Shingle
Porch Patio, Porch
Garage Yes
Building
Lot Description Corner Lot, Covt/Restr
Story 1
Foundation Concrete Blk
Sewer Septic Tank
Water Public
Architectural Style Ranch
Structure Type Vinyl Siding,Brick Veneer
Schools
School District Spencer
Read Less

Copyright 2025 Metro Search, Inc.




