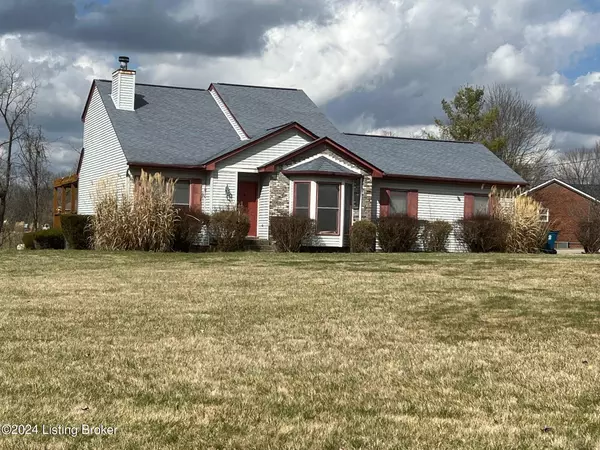For more information regarding the value of a property, please contact us for a free consultation.
7614 Commonwealth Dr Crestwood, KY 40014
Want to know what your home might be worth? Contact us for a FREE valuation!

Our team is ready to help you sell your home for the highest possible price ASAP
Key Details
Sold Price $275,000
Property Type Single Family Home
Sub Type Single Family Residence
Listing Status Sold
Purchase Type For Sale
Square Footage 1,862 sqft
Price per Sqft $147
Subdivision Kentucky Acres
MLS Listing ID 1655875
Sold Date 03/27/24
Bedrooms 3
Full Baths 2
HOA Fees $45
HOA Y/N Yes
Abv Grd Liv Area 1,862
Originating Board Metro Search (Greater Louisville Association of REALTORS®)
Year Built 1991
Lot Size 1.100 Acres
Acres 1.1
Property Description
This is your opportunity to own a home in Oldham County with award winning schools at a price you can't beat. It features a large eat-in kitchen with dining area plus room for a family room with a bay window. The living room features a fireplace and stairs to the upper level. The first floor primary is oversized and has a walk in closet. The full bath has been modified to be handicap accessible. French doors lead to the huge deck and pergola which can accommodate a swim spa, dining and seating. Upstairs are two loft areas with two bedrooms and a full bath. The laundry is located off the dining area on the main floor. There is a two car side entry garage. Home is being sold 'as is' to settle estate.
Location
State KY
County Oldham
Direction I-71 to Exit 14 (Crestwood/Pewee Valley); left on Hwy 22 - right on Abbott Lane; left on Mt. Zion Hwy (1818); left on Commonwealth Dr.
Rooms
Basement None
Interior
Heating Electric
Cooling Heat Pump
Fireplaces Number 1
Fireplace Yes
Exterior
Exterior Feature Hot Tub
Parking Features Attached, Entry Side, Driveway
Garage Spaces 2.0
Fence None
View Y/N No
Roof Type Shingle
Porch Deck
Garage Yes
Building
Lot Description Corner Lot, Cleared
Story 2
Foundation Poured Concrete
Sewer Septic Tank
Water Public
Structure Type Vinyl Siding,Wood Frame
Schools
School District Oldham
Read Less

Copyright 2025 Metro Search, Inc.




